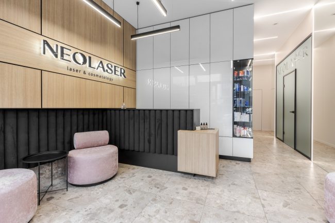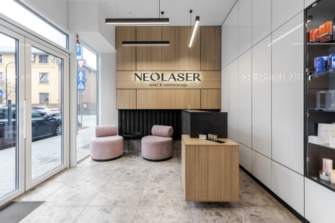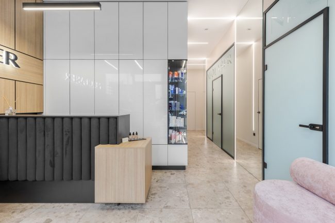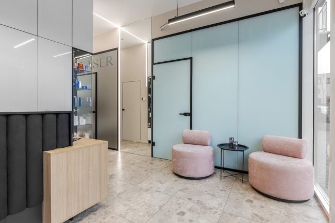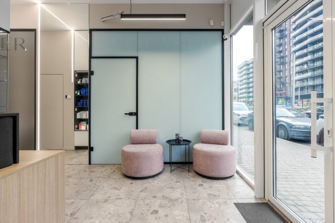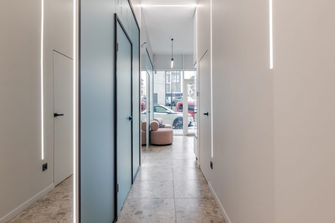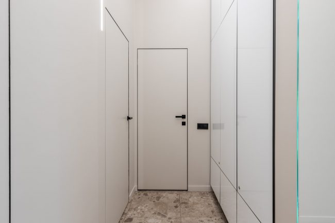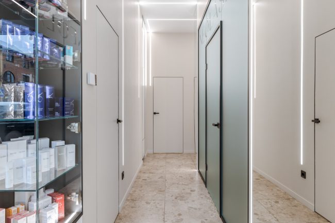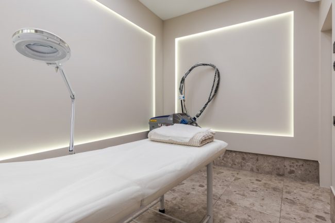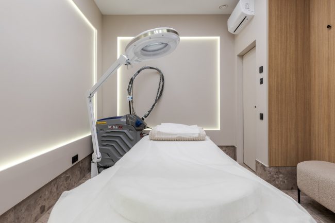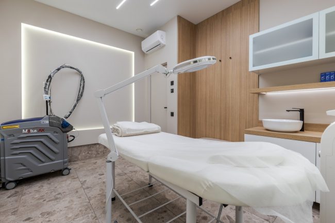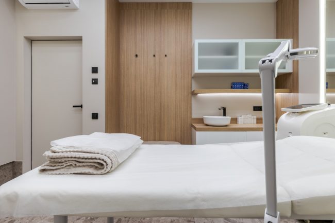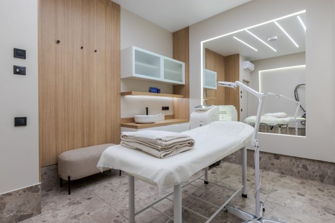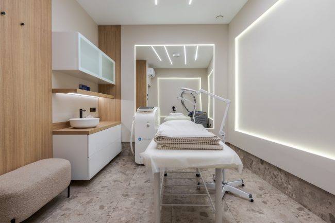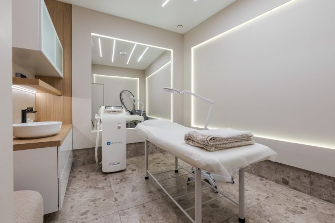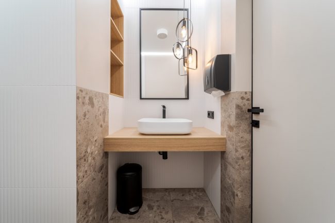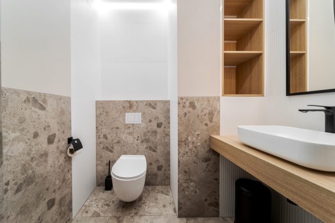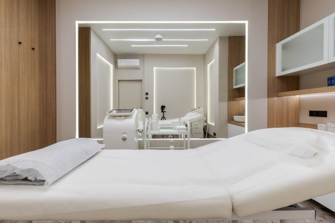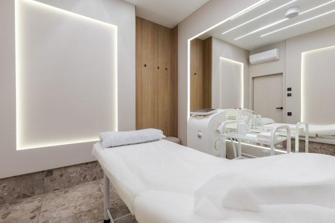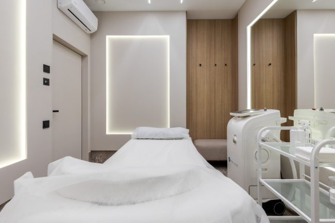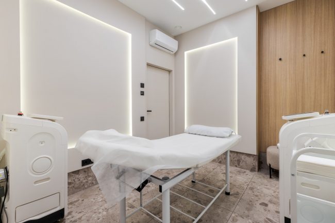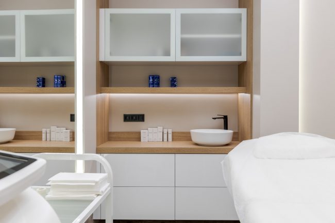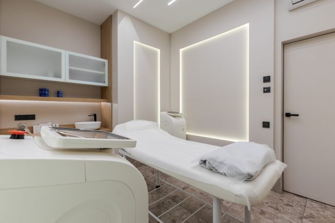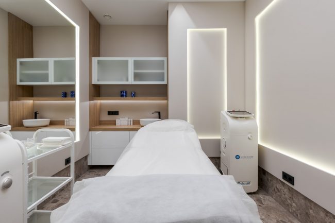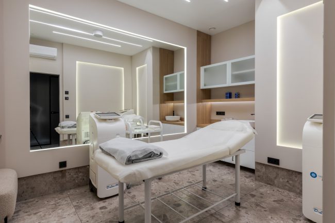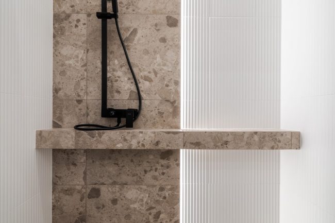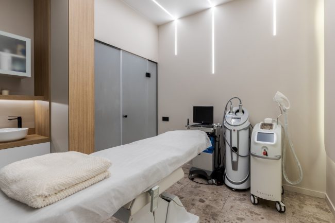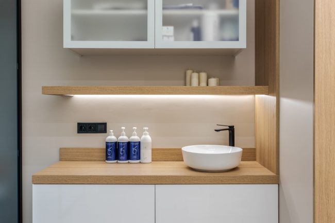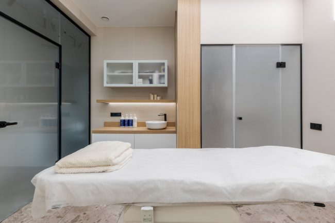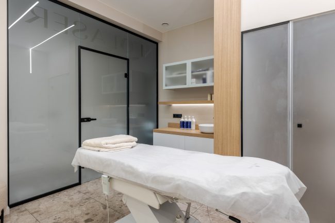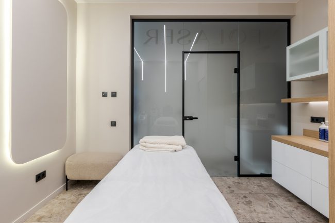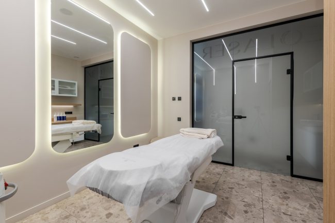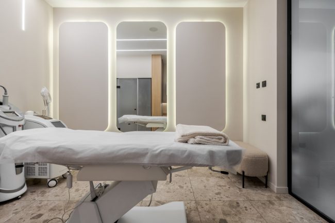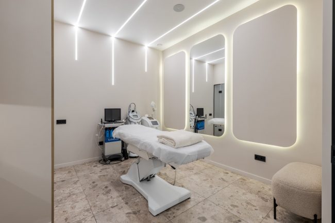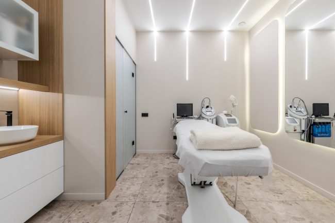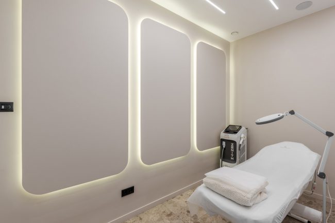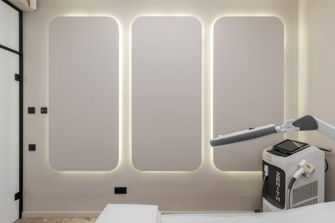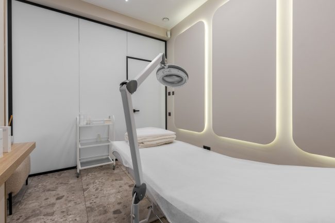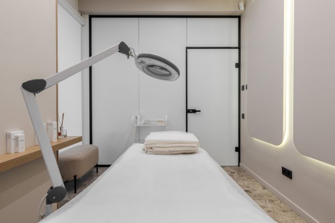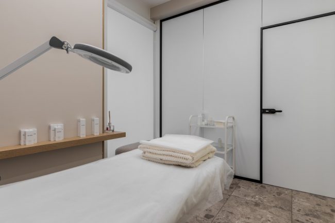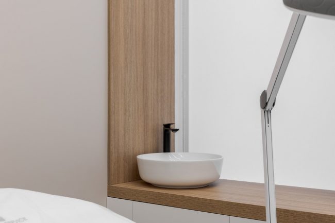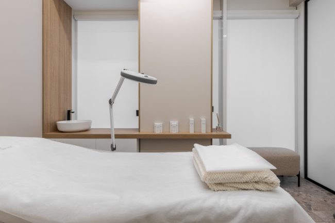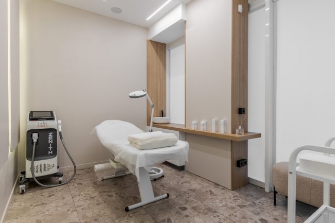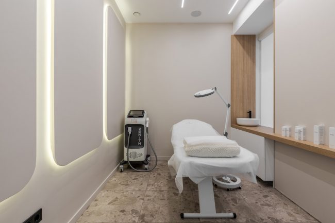The interior design of the NEOLASER clinic
The interior design of the NEOLASER clinic included the development of a project for finishing all rooms and its implementation. We took into account all the client’s wishes and used white, milky, delicate coffee, beige, brown, and sandy colors in the project — that is, different shades of natural materials — light wood, marble, and granite.
The design of the hall attracts attention with its clear lines and minimalism. The strict color scheme of this room is softened by the delicate pink-powdery shade of four soft poufs. The large reception counter allows several administrators to work simultaneously. On the visitor’s side, it is upholstered with soft, voluminous “columns” made of black Alcantara, and on the right side, it is combined with a cabinet under natural wood, on which clients can conveniently place their bags. Cabinets with white glossy facades create a massive wall that separates the hall from the actual “beauty workshop”. To the right is a large floor-to-ceiling mirror, reflecting part of the clinic’s hall.
The same furniture is located in the corridors and specialists’ offices. The hall forms a single space together with the corridor leading to the offices. The floor is covered with tiles with a Terrazzo texture, whose pattern resembles natural travertine. The same tile was used to frame the lower part of the walls in all offices and in the bathroom, where it decorates the walls up to chest level.
The specialists’ offices are bright, with white walls on which matte white panels are placed, with hidden lighting that creates soft illumination that does not harm the eyes.
The interior design of the clinic is done in a unified style, which is evident in all rooms. Thin black frames surrounding the glass doors, black strict handles, sockets of the same color, and black matte faucets in the bathroom are the only dark elements in the design of most rooms.
The window openings on the sides are decorated with panels resembling natural wood. The same material is used for countertops. Shelves with spotlights placed underneath and a hanging cabinet under a large rectangular sink in the bathroom.
#Best_Interior #Interior_Design #Realisation

