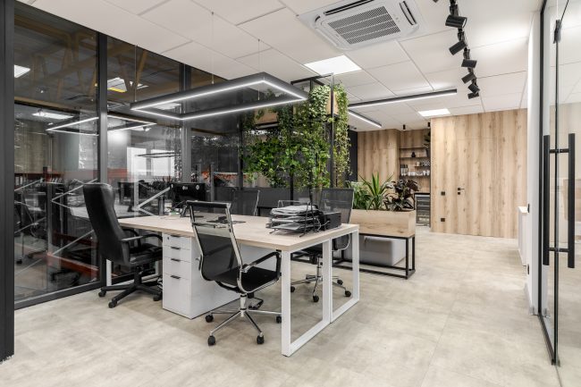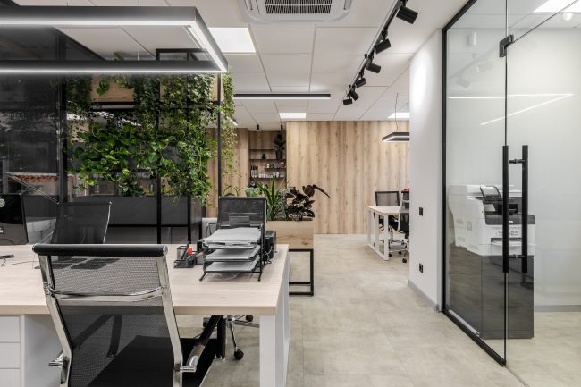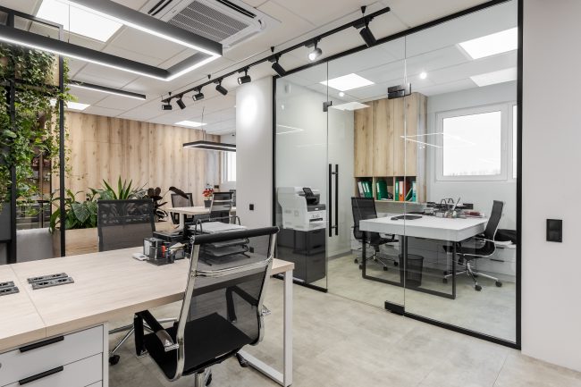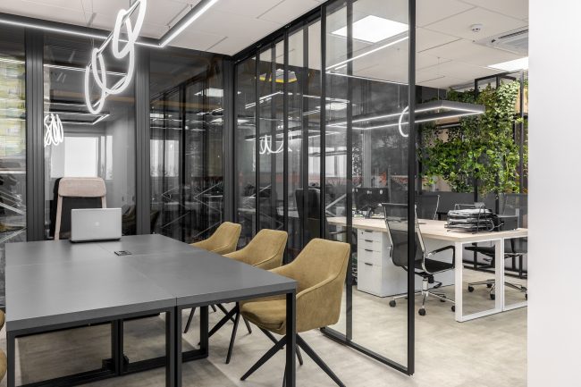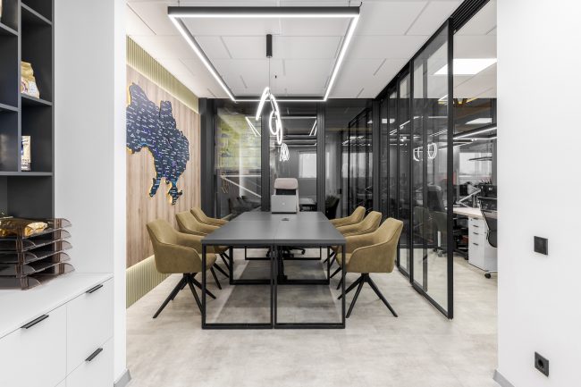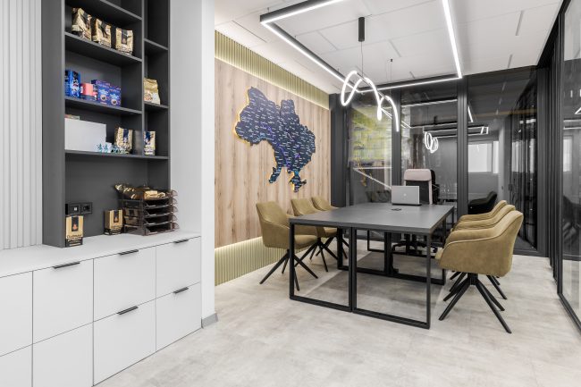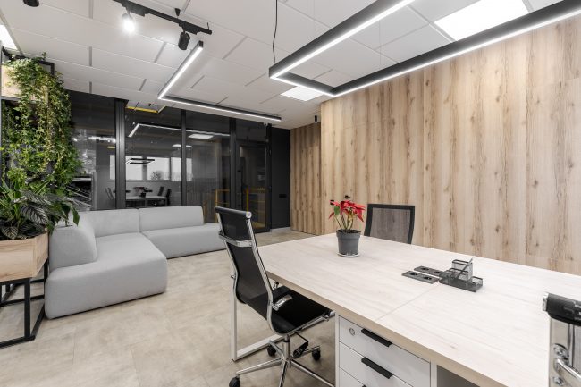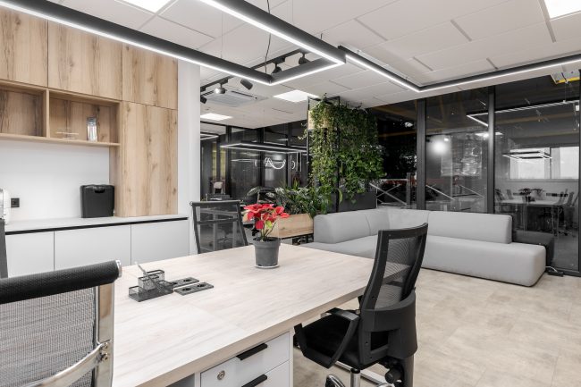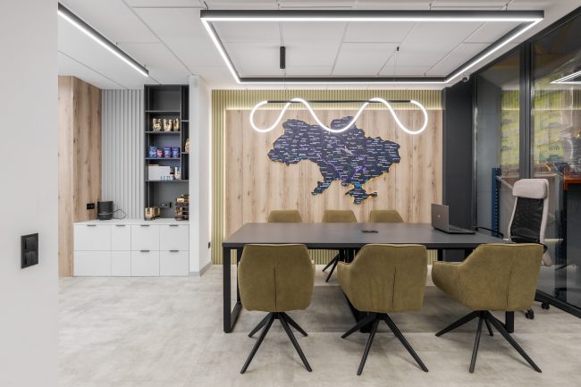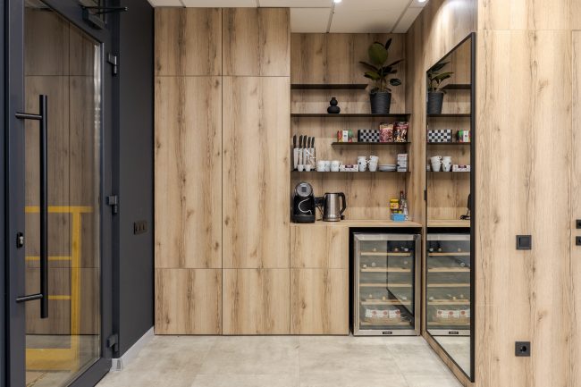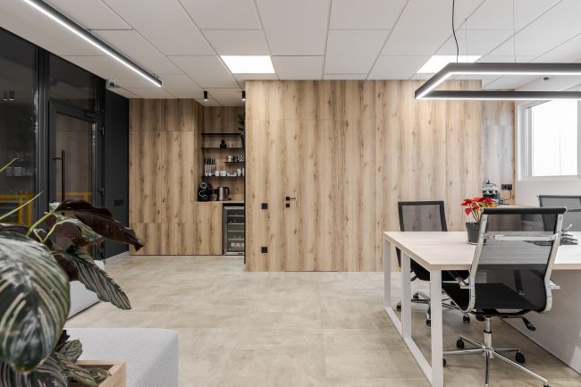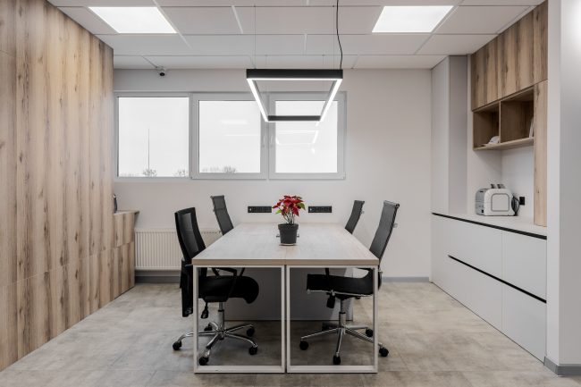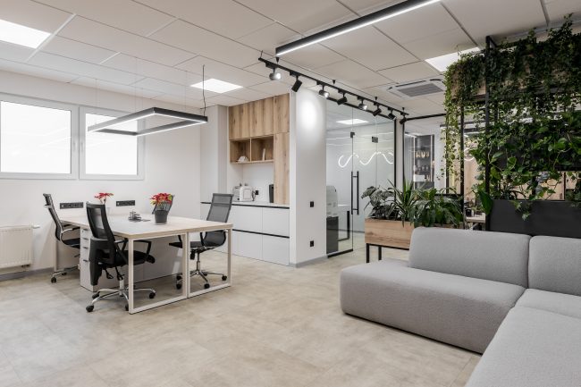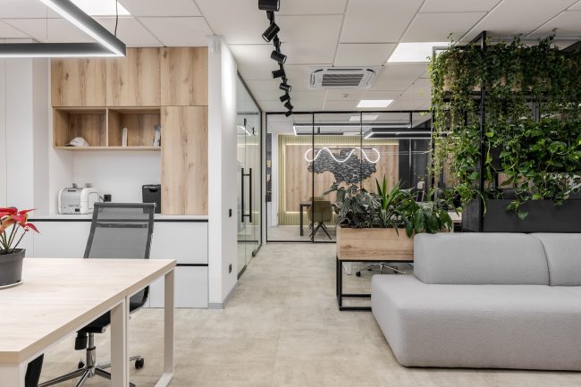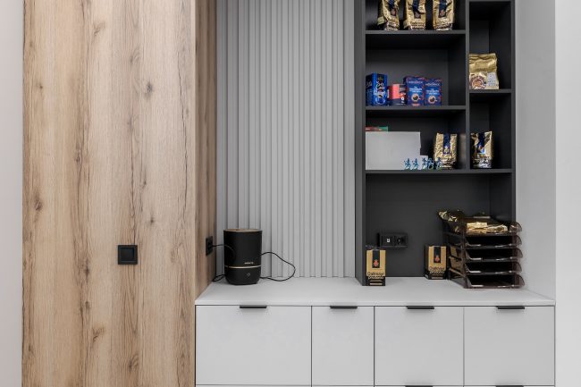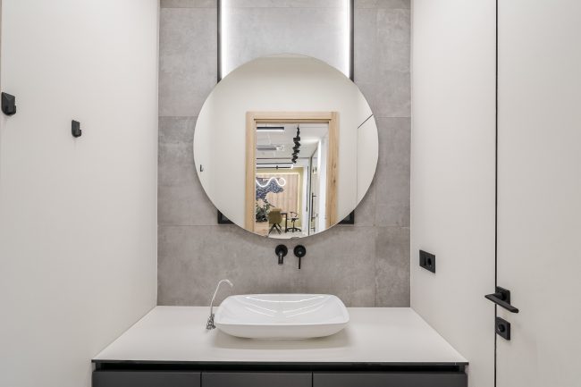Interior Design for the Loft office
The office, located on the 2nd floor of a warehouse, embodies the modern loft style, combining industrial elements with comfort. The floor features vinyl tiles, which give the space an elegant look and ease of maintenance.
The office is equipped with panels and furniture made of natural wood, adding warmth and coziness to the interior. The ceiling is decorated with sound-absorbing panels that not only improve acoustics but also emphasize the loft style.
A significant advantage of the design is the presence of many lighting sources, both spot and linear, allowing for adjustable brightness in different areas of the office.
The layout includes two separate offices with glass partitions: one for the manager and the other for the sales department. This solution ensures privacy and work efficiency.
There is also a restroom with a shower, providing employees with a high level of comfort throughout the workday. Overall, the design of the loft-style office creates a productive atmosphere conducive to creative activities and teamwork.
#Best_Interior #Interior_Design #Realisation

