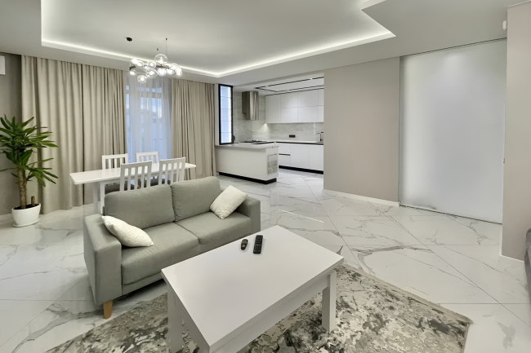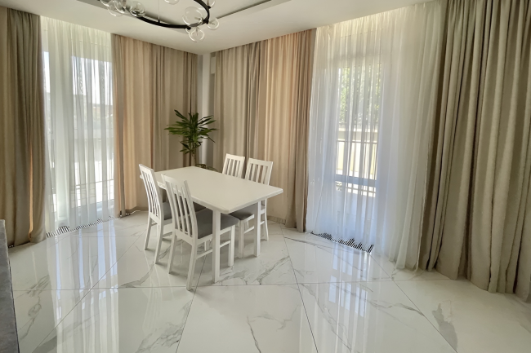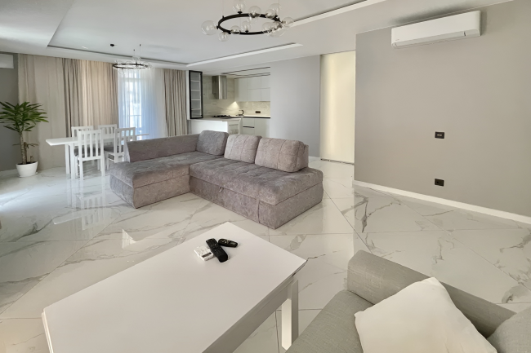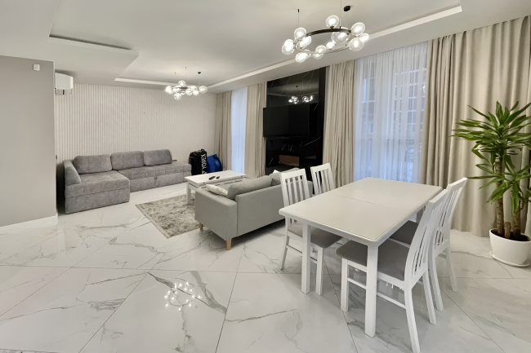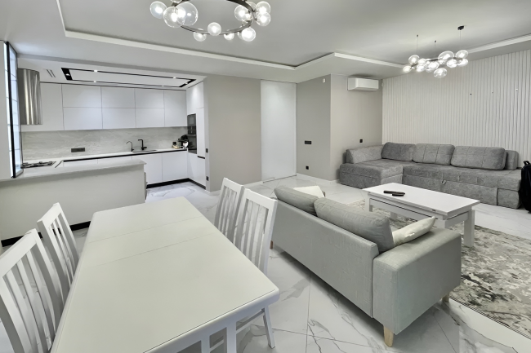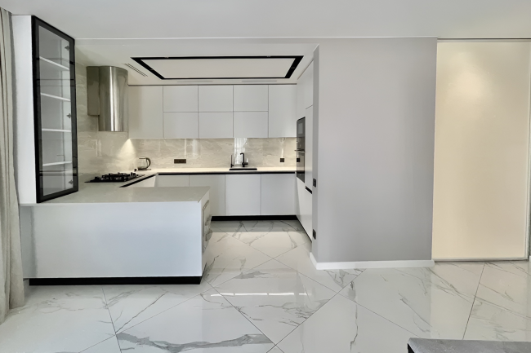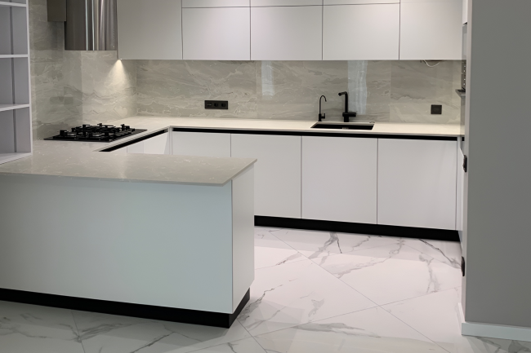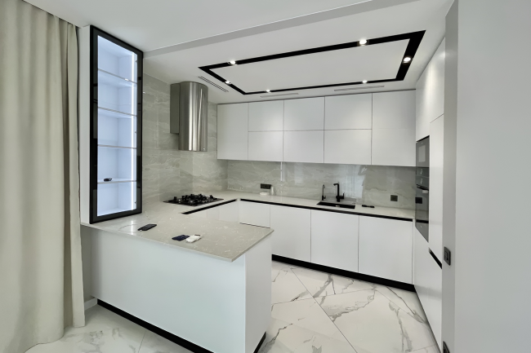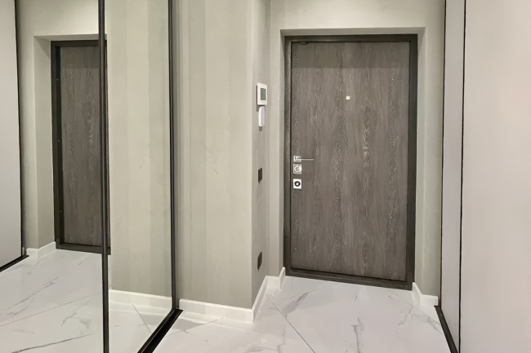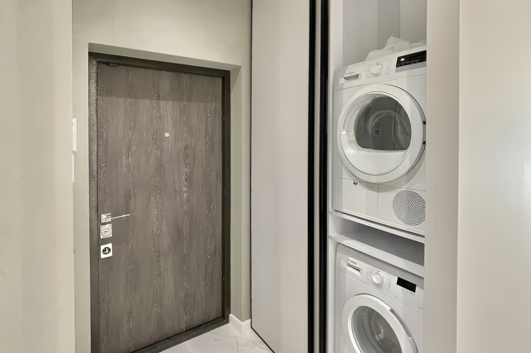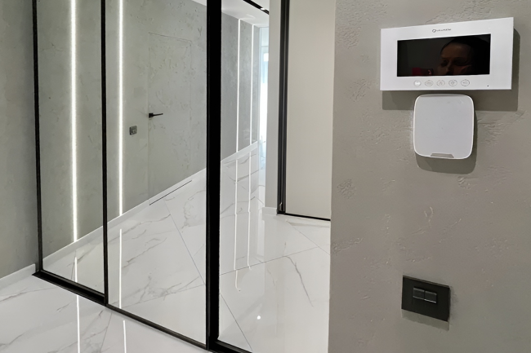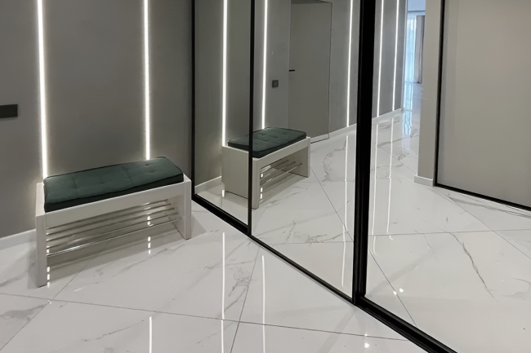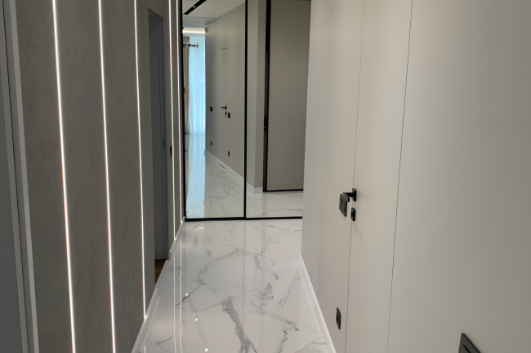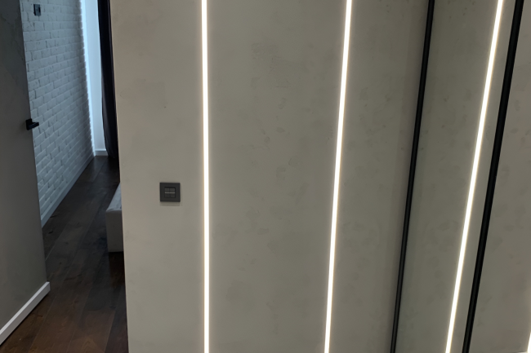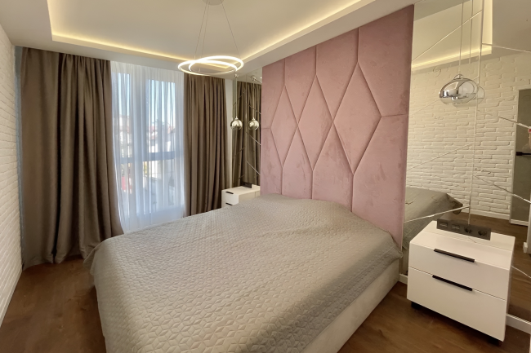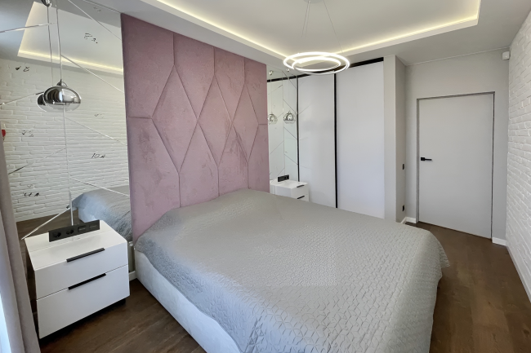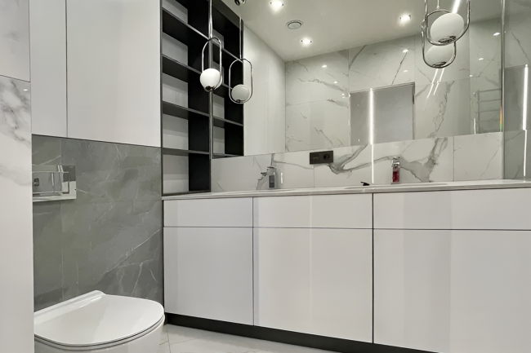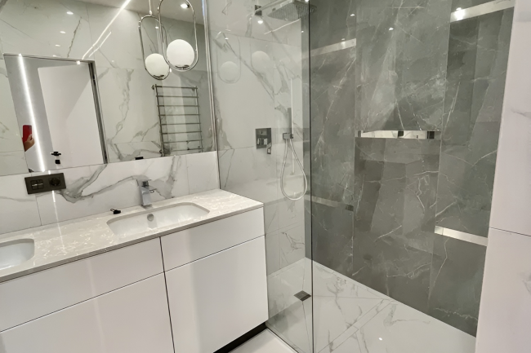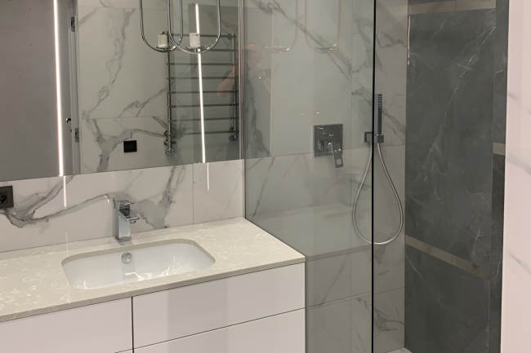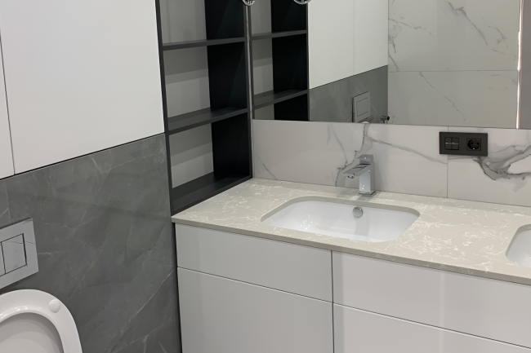Interior design of an apartment in modern style for rent.
In the interior design of the apartment, the trendy approach of combining the kitchen, dining room, and living room into one large space without unnecessary partitions has been implemented. This solution fully corresponds to the modern-day philosophy, which proclaims the removal of restrictions on freedom. The absence of boundaries defining a set place for each functional zone embodies the concept of mobility and care for the tenant’s practical needs regarding furniture arrangement.
The placement of the kitchen zone is strictly defined, dictated by the necessity of connecting communications. The exterior minimalism of the kitchen’s design hides maximum convenience for the user behind its laconic facades. Access to the spacious interior is achieved with a light press on the doors, thanks to high-quality hardware. The technological equipment includes, among other things, a two-chamber refrigerator, a microwave, an electric oven, a gas stove, a futuristic-looking hood above it, a drinking water filter, and an electric kettle. Above the island counter is a glass display cabinet with lighting.
A rectangular dining table with chairs marks the dining area in the interior design. The relaxation zone is symbolized by two sofas, a coffee table, and a large TV panel. Comfort is maintained by heat curtains in the floor before the exit to the balcony. The color scheme in neutral light gray and beige tones is enhanced by large-format ceramic tiles on the floor, extending into the technologically advanced bathroom and hallway, where, opposite the washing and drying machines, there is a built-in wall mirror closet with three sliding doors. A similar spacious wardrobe is installed in the roomy, cozy bedroom. Interior design of such an apartment should be entrusted only to professionals — we have the experience to handle projects of this class!
#Best_Interior #Interior_Design #Realisation

