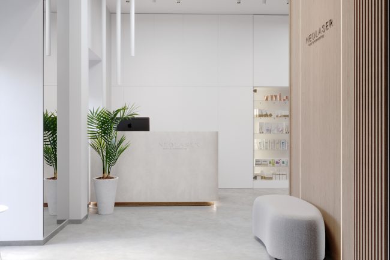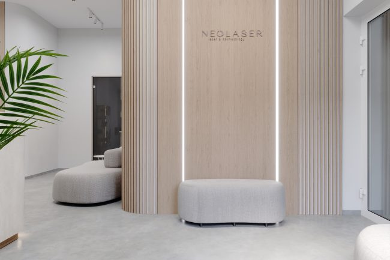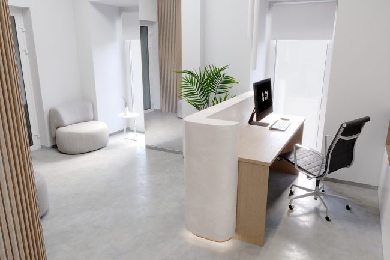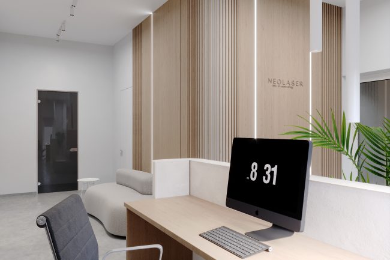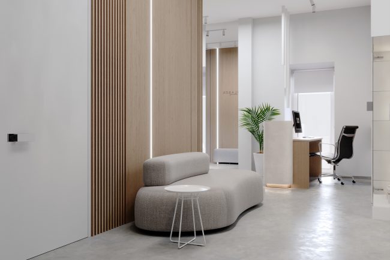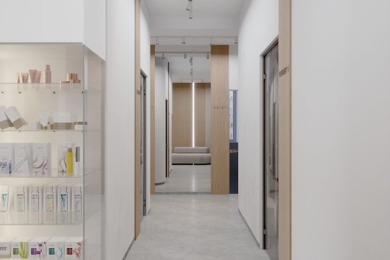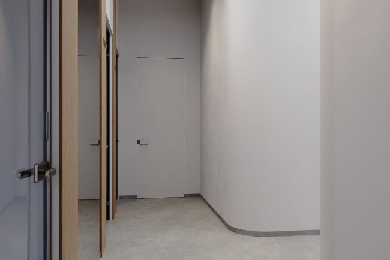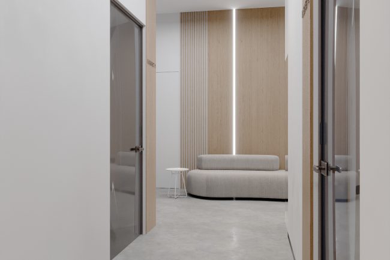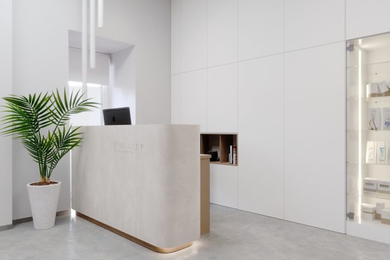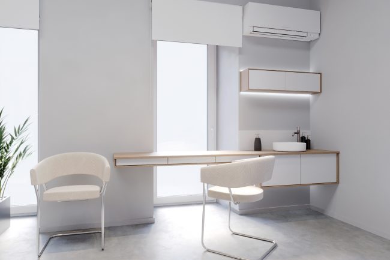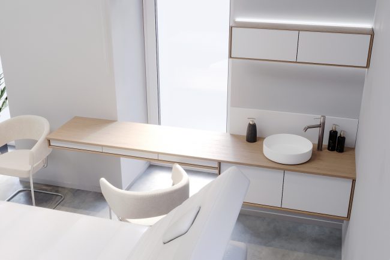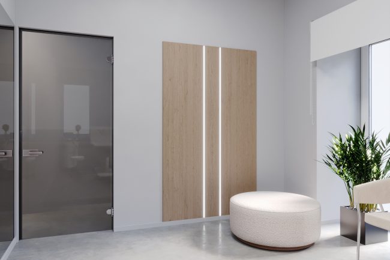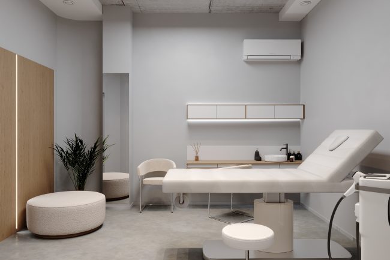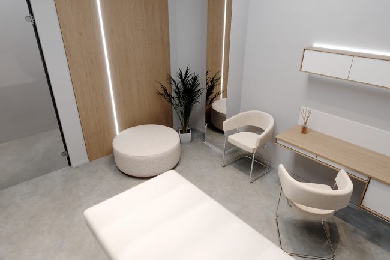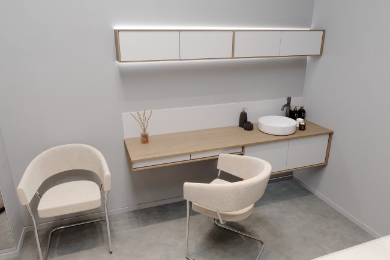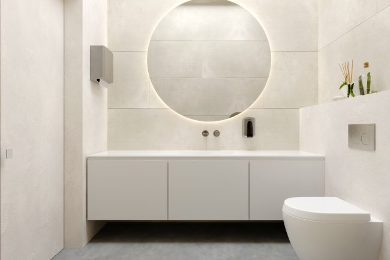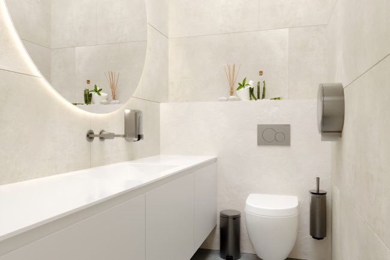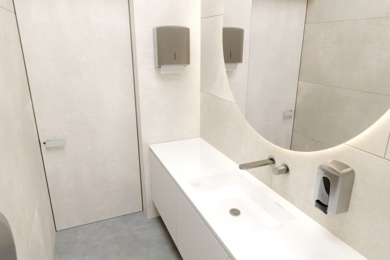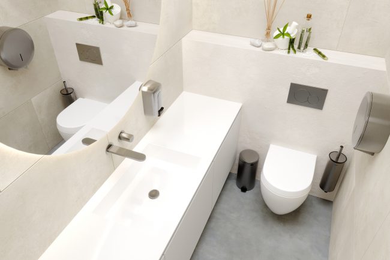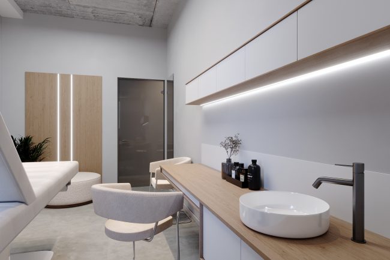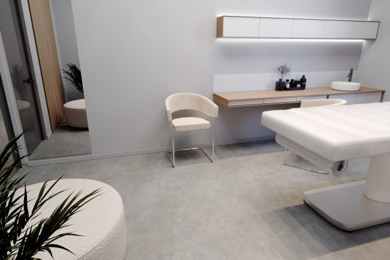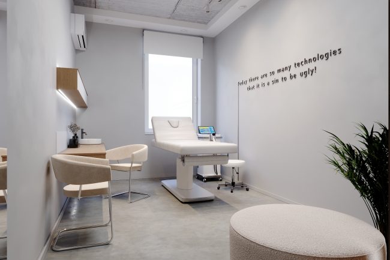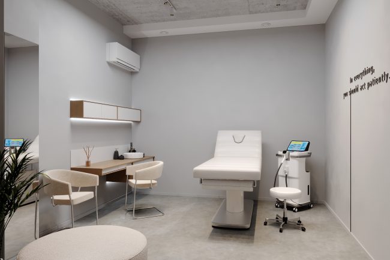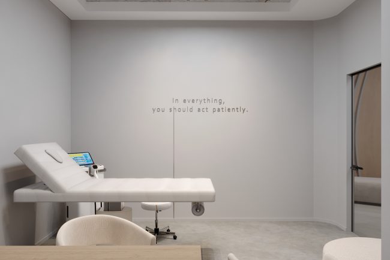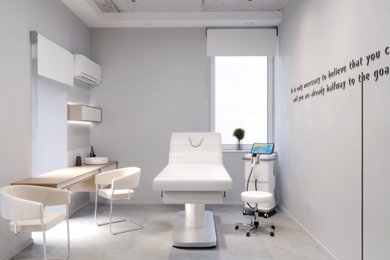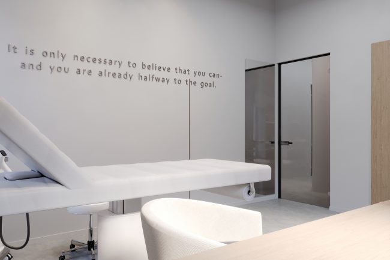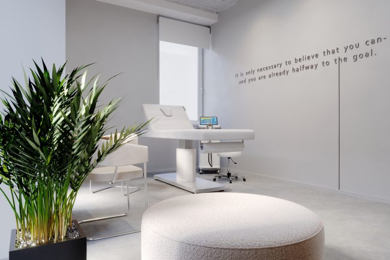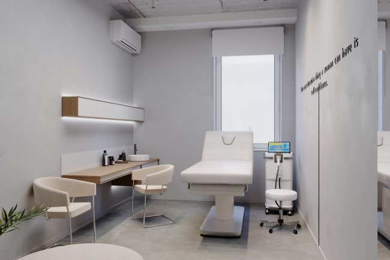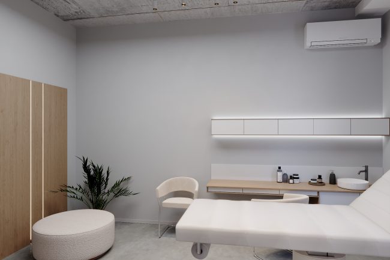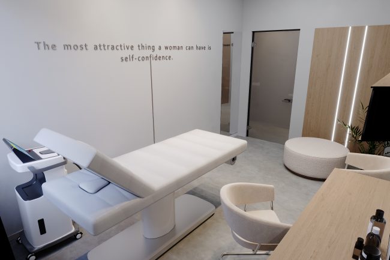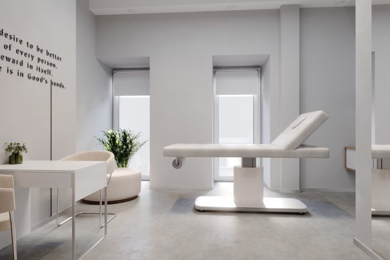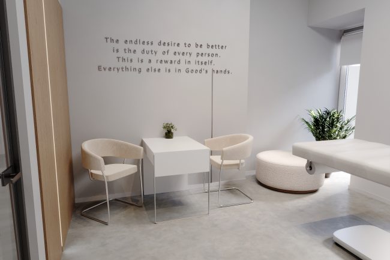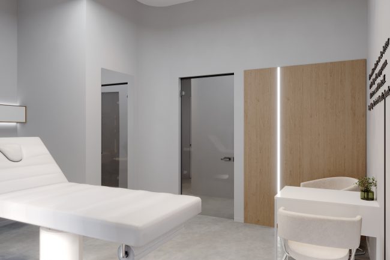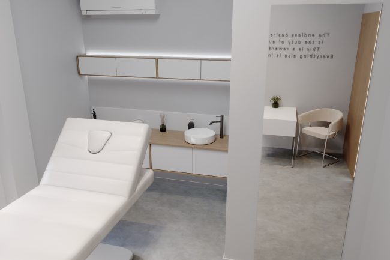Design of the Neolazer Aesthetic Clinic
Neolazer Aesthetic Clinic, located in the LAZ shopping and office complex on Stryiska Street, invites its clients into a world of Japanese minimalism, where aesthetics meet functionality. Immersing yourself in this space, you will feel a sense of harmony and tranquility that promotes restoration and beauty.
Reception and Waiting Area
Upon entering the clinic, you are greeted by a large reception desk that impresses with its simplicity and elegance. The microcement flooring creates a concrete-like effect, emphasizing the clinic’s modernity and style. The waiting area is furnished with asymmetrical sofas with rounded edges, offering both comfort and originality.
Storage and Display Areas
Behind the reception desk, there is a closet for storing clothing and products for sale. A corner glass cabinet is used to display associated products, adding lightness and transparency to the space.
Aesthetics and Lighting
The clinic’s walls are rounded, creating a sense of harmony and softness. Lighting is achieved through spotlight fixtures that create specific accents and a stage-like effect.
Treatment Rooms
The doors to the treatment rooms are made of frosted glass, ensuring privacy and confidentiality. Each room is equipped with VIP-grade laser correction devices, a comfortable treatment bed, and a changing area with a small pouf.
Restrooms and Mirrors
The restrooms are designed in a minimalist style with grey tones, which align with the clinic’s overall aesthetic. Throughout the clinic, large mirrors enhance the sense of space and brightness.
The interior design of Neolazer Aesthetic Clinic embodies the concept of minimalism, where every detail serves a purpose and contributes to an overall feeling of calm and harmony. After visiting this space, you will feel confident that your well-being and beauty are in the trusted hands of Neolazer’s professionals.
#Best_Interior #Interior_Design #Visualization

