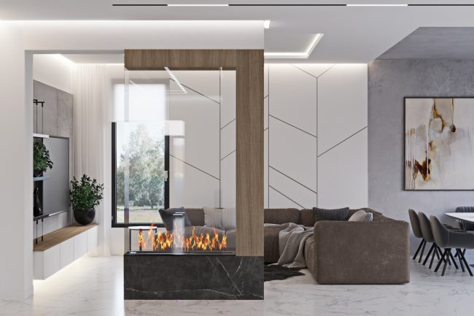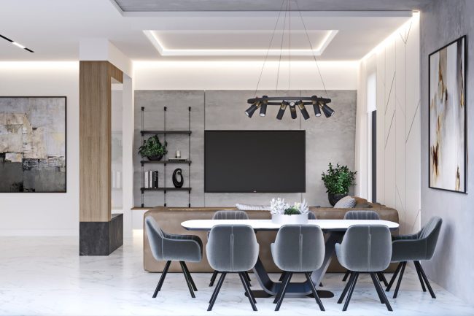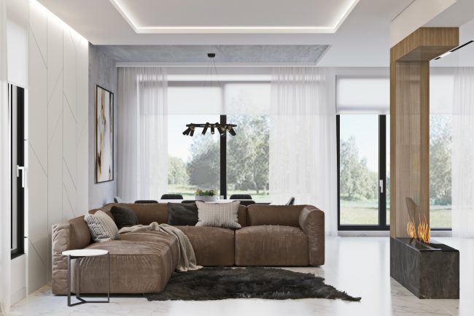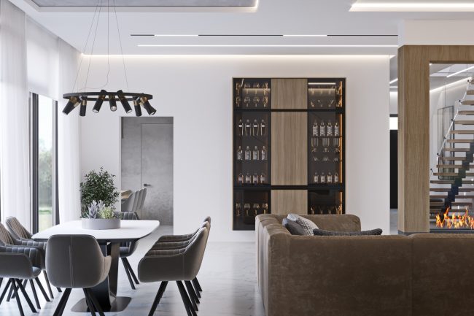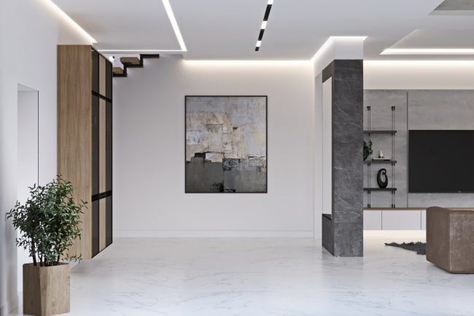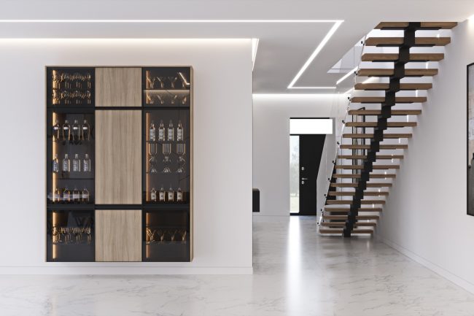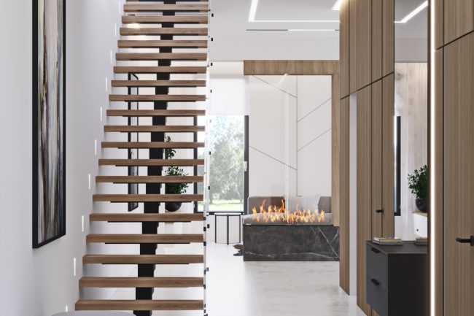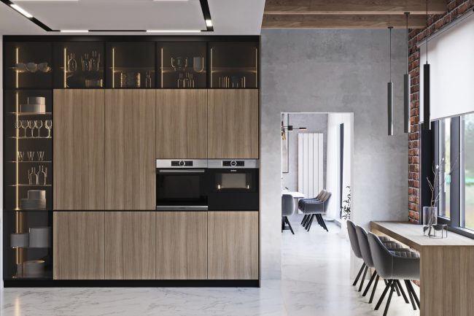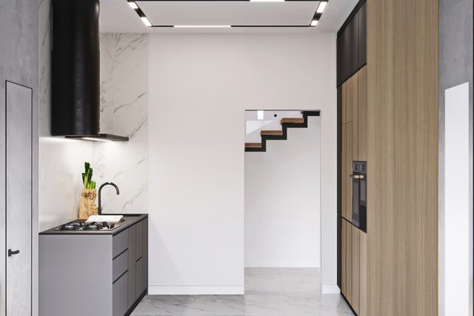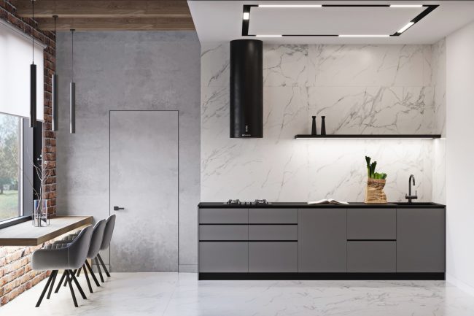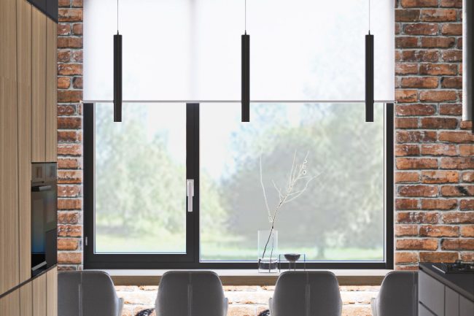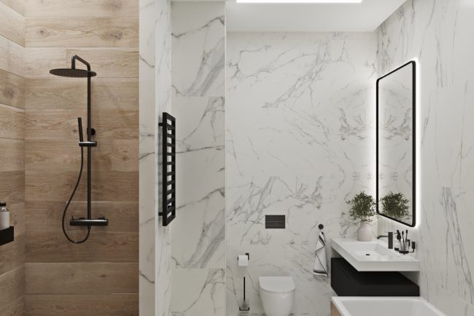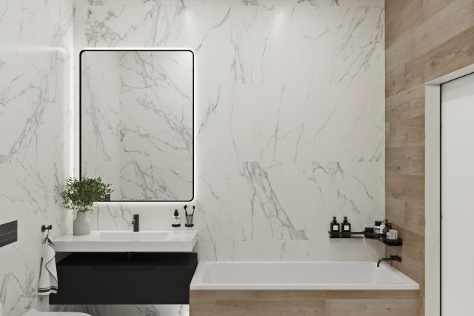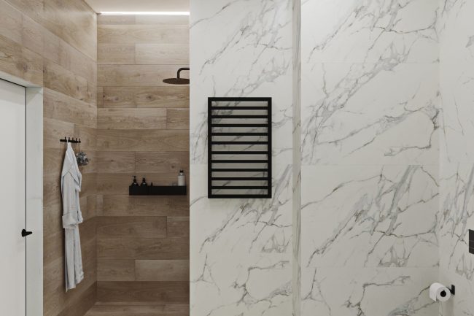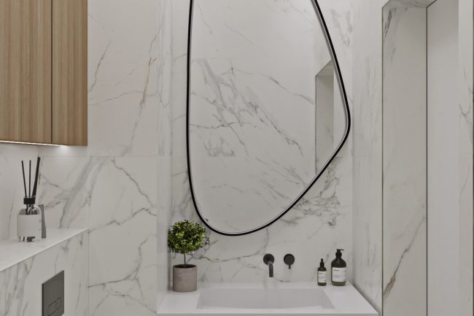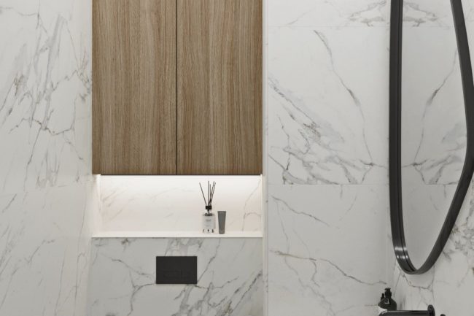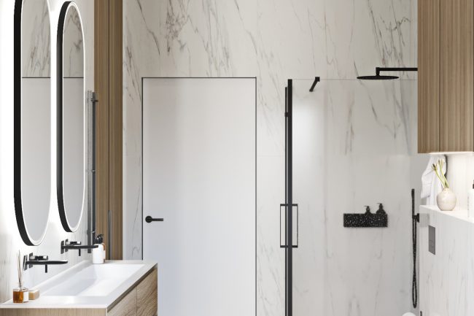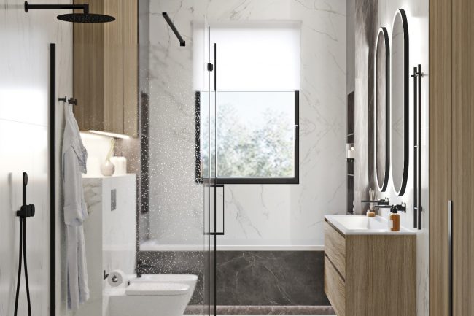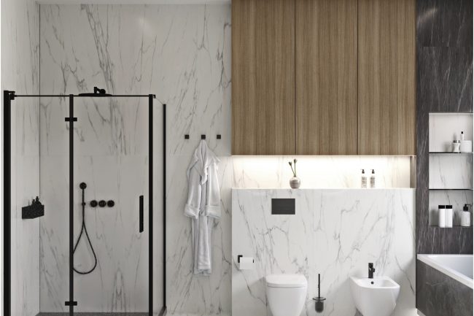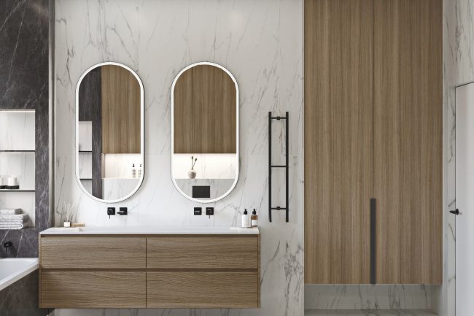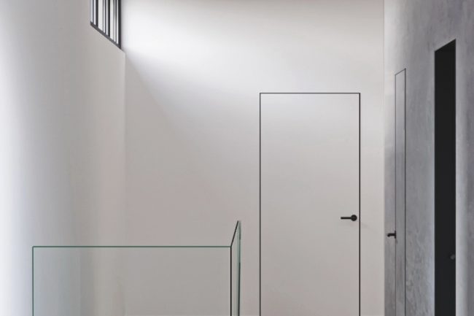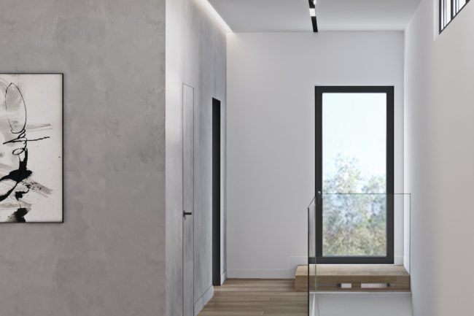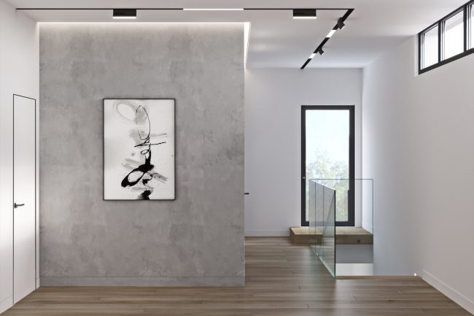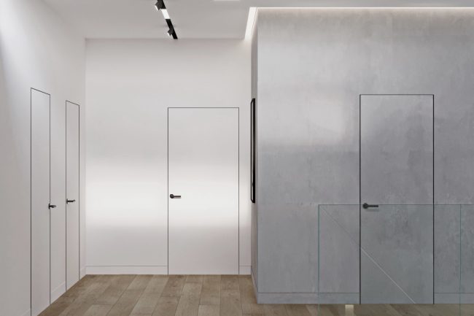Interior design of a house in the Bruhowel residential complex
In the interior design of a modern house with loft elements, every corner impresses with its aesthetics and functionality. Upon entering, you are greeted by a large wide hallway that smoothly transitions into the living room. The walls of the hallway are adorned with wooden panels with black trimming, giving the space a stylish individual character.
This area also features a large floor-to-ceiling mirror that expands the space and visually increases its dimensions. The wide staircase on a metal stringer with wooden steps and glass railings leads to the second floor, creating an impression of lightness and transparency.
The living room is the true heart of the space. A bio-fireplace, faced with dark gray marble, radiates warmth and luxury. A large corner sofa with a TV creates the perfect spot for relaxation. The dining area, with an elongated table and a large bar cabinet, looks stylish and functional.
The floor in this house is a true work of art. Large-format white marble tiles with gray veining give each room a luxurious appearance. The kitchen impresses with a combination of wooden and gray facades, while the bar counter with three chairs creates an atmosphere of coziness and communication.
The design solution also includes the use of brick and plaster that resembles concrete, creating an impression of authenticity and informality. The magnetic track system on the ceiling allows for easy adjustment of the lighting, and the wooden beams add extra charm to the space.
The bathrooms are designed with elegance and practicality in mind. Textured wooden elements are combined with tiles that imitate marble. This conceptual design makes each room in this house unique.
#Best_Interior #Interior_Design #Visualization

