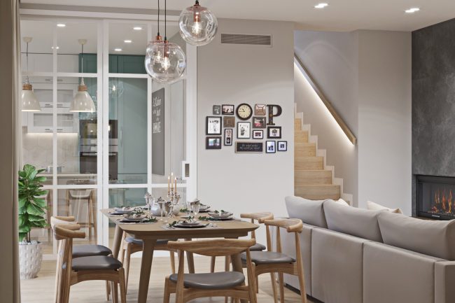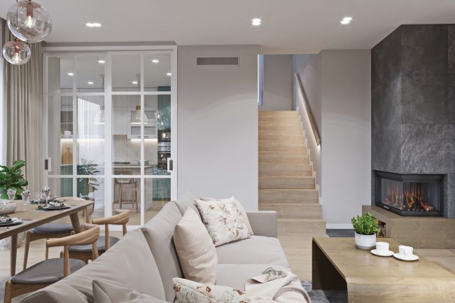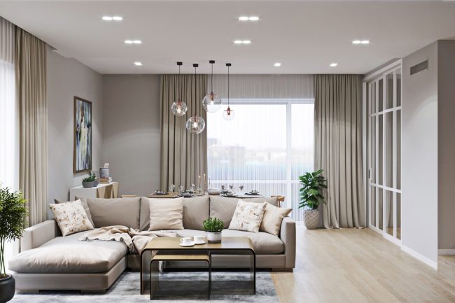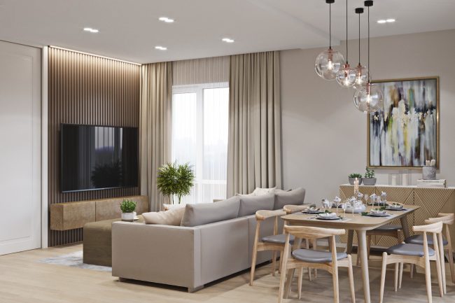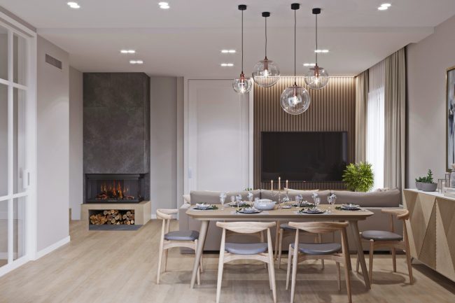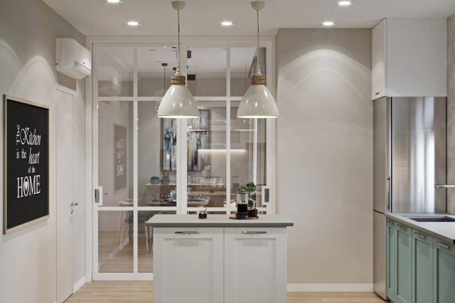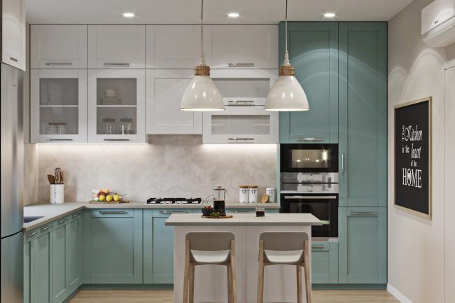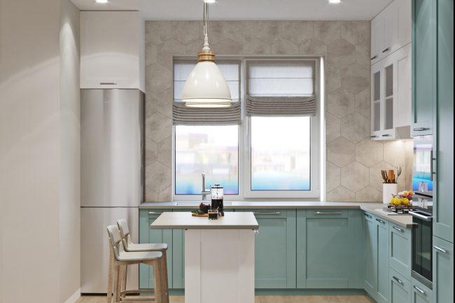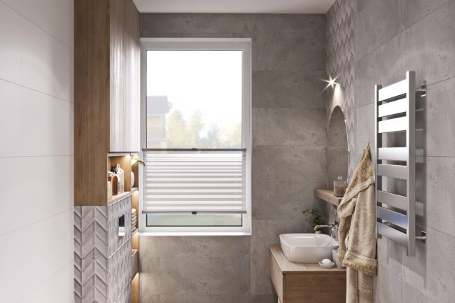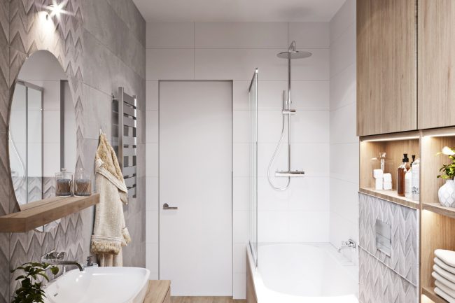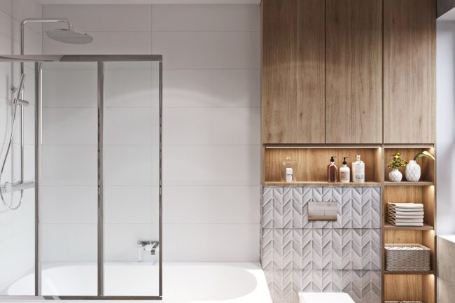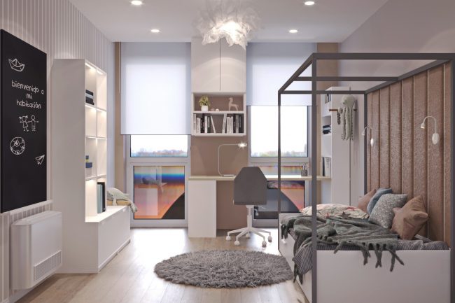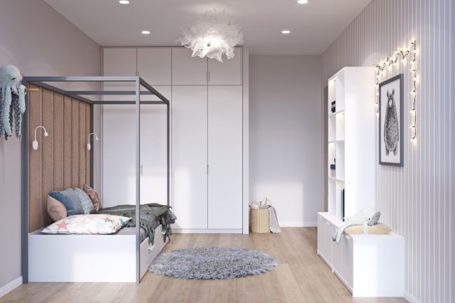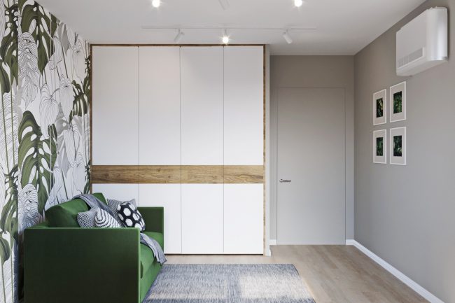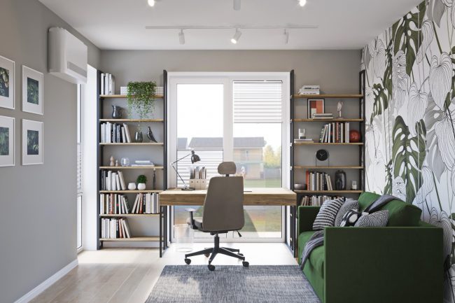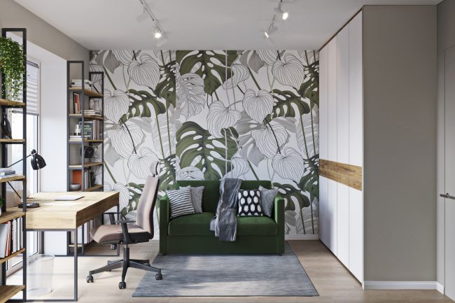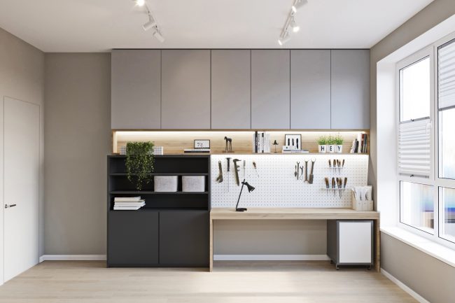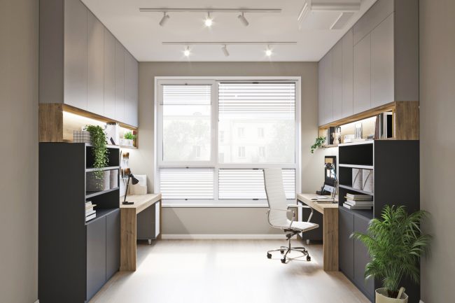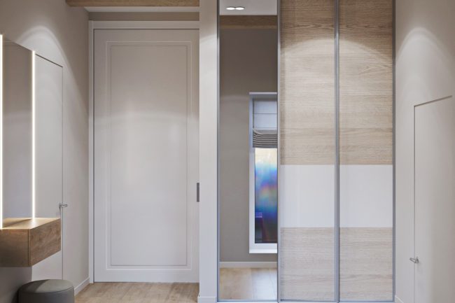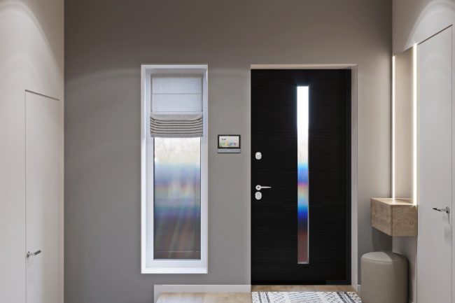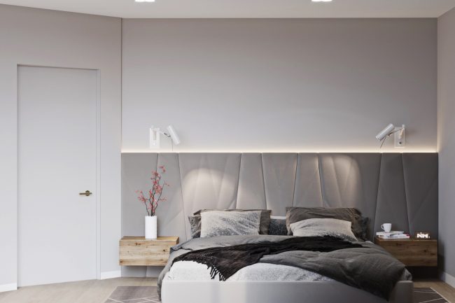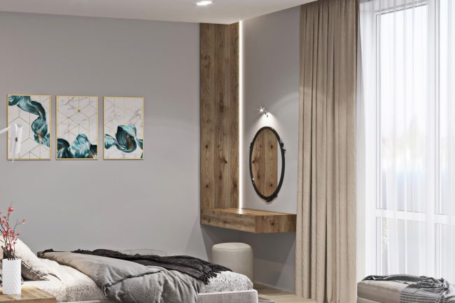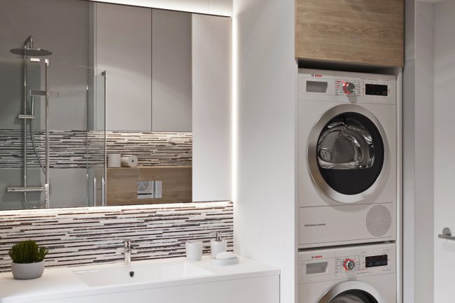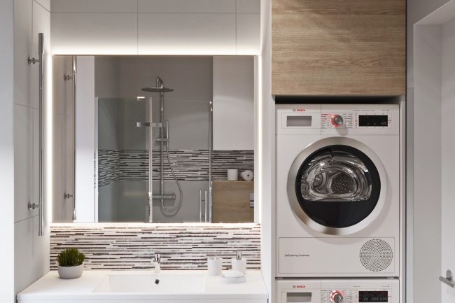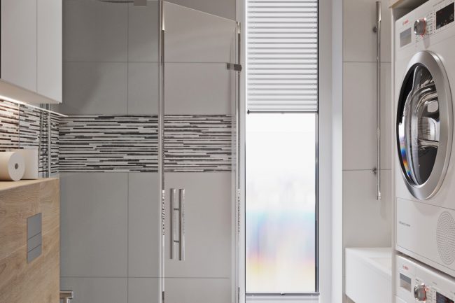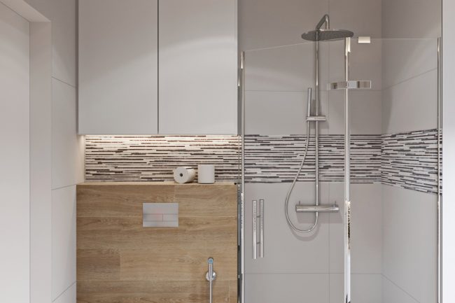Modern house in Sokilnyky
Interior design of a modern house combines exceptional functionality with advanced techniques in design. This house was no exception for our team, and we applied all of our professional expertise to create a truly cozy, comfortable, and functional project. This house is designed for a family with a child and has two floors. On the first floor, there is an entrance area, a living room, a kitchen, a bathroom, and a garage. Wooden stairs lead to the mezzanine floor, where the office is located. Above, there are two bedrooms and a comfortable bathroom.
As for the interior design of the first floor, the main focus was on space. The large living room area with a corner fabric sofa adjoins the dining area, from which there is a luxurious panoramic exit to the terrace. Sliding glass doors in white wooden frames lead to a spacious kitchen, designed in muted shades of green. In the living room area, there is also a fireplace that heats the living room, and through a network of air channels, heats the rooms above. The house’s heating is provided exclusively by underfloor heating.
The wide wooden stairs allow the residents of the house to go upstairs to their cozy bedrooms. In the bedrooms, according to the client’s wishes, a minimal number of elements are provided, only the most necessary. Therefore, the second floor is designed in minimalism style, while the first floor incorporates elements of Scandinavian style. Overall, it turned out to be a nice blend of two styles that functionally emphasized the overall interior design of the house.
Lviv. #Interior_Design #Visualization

