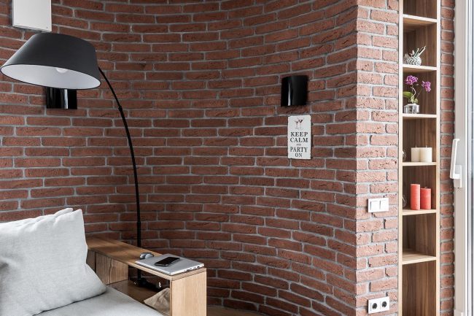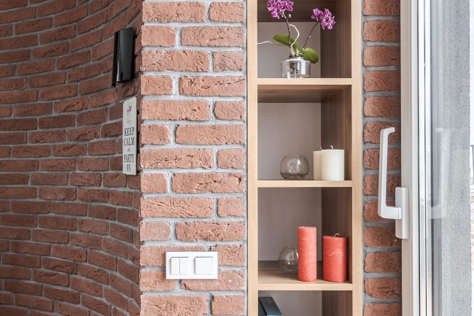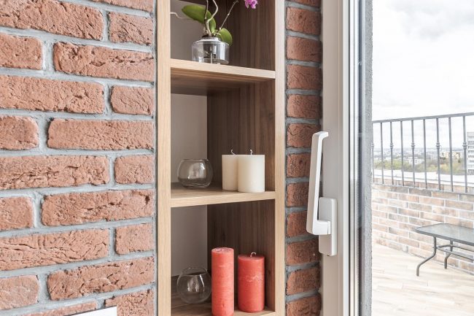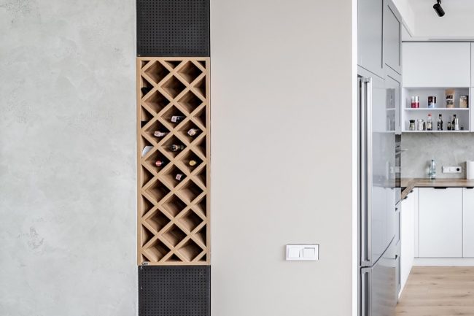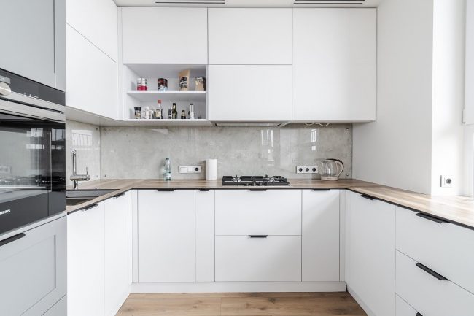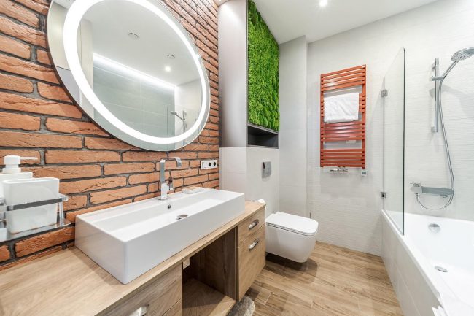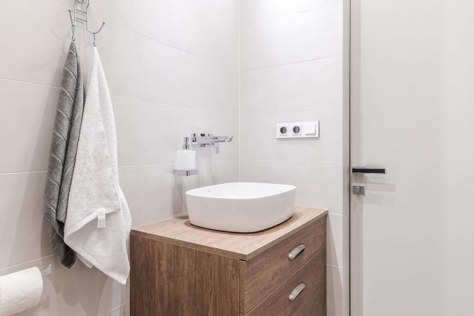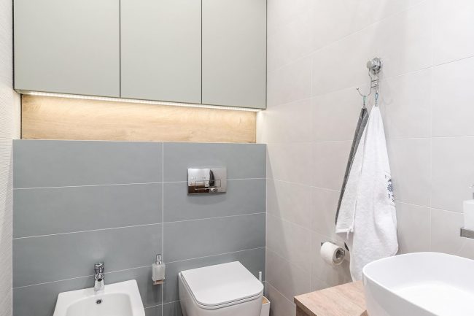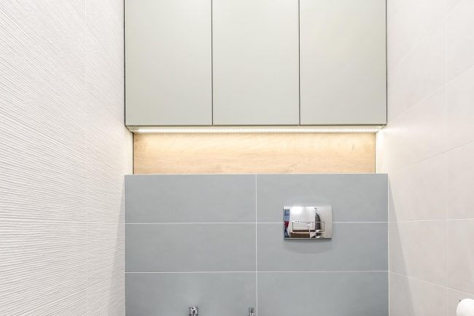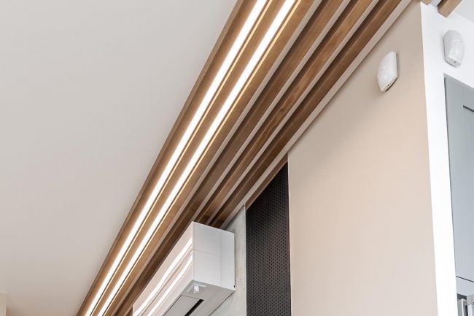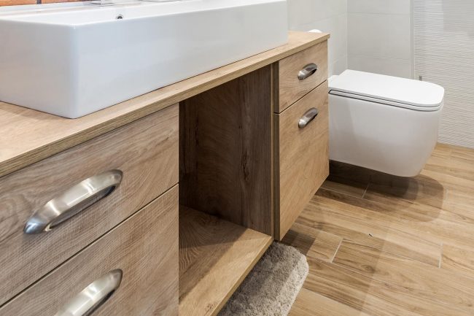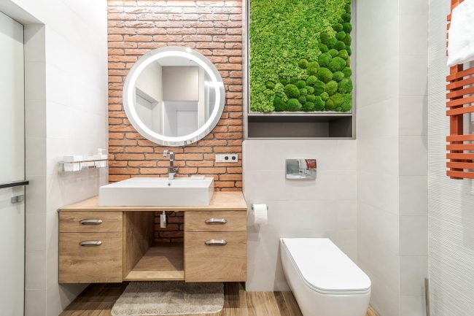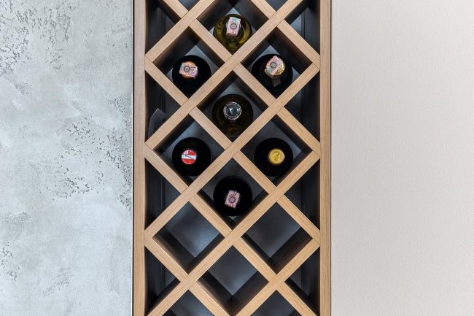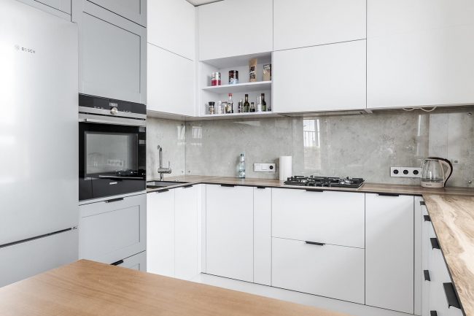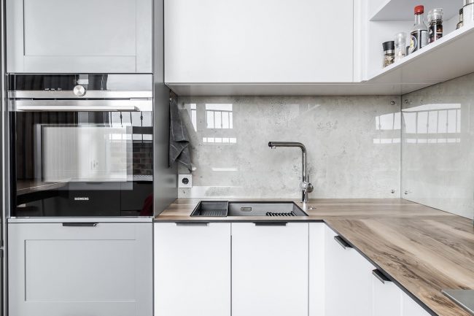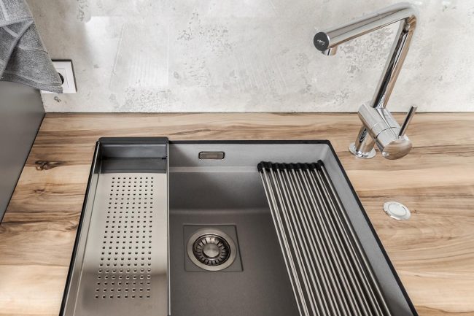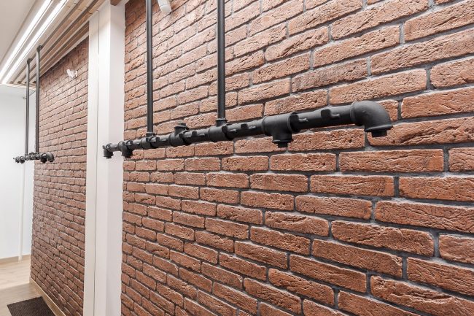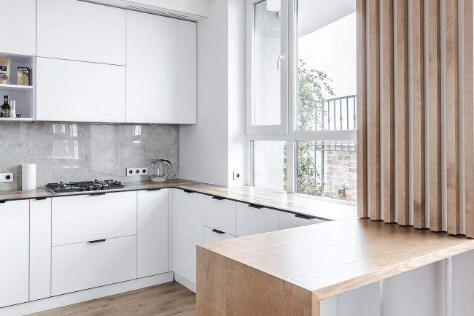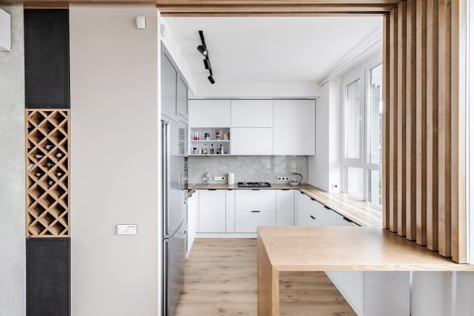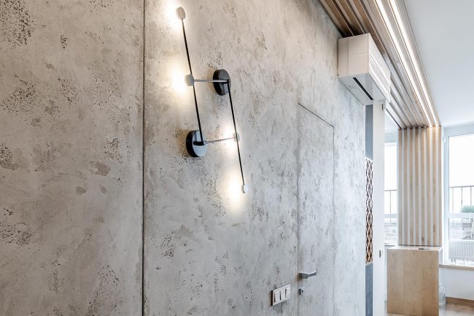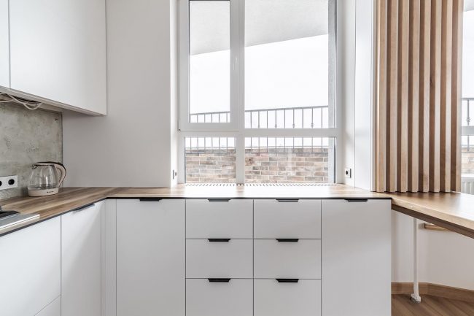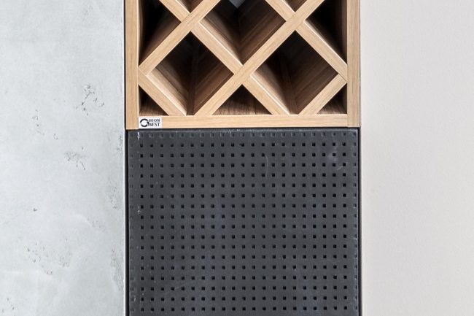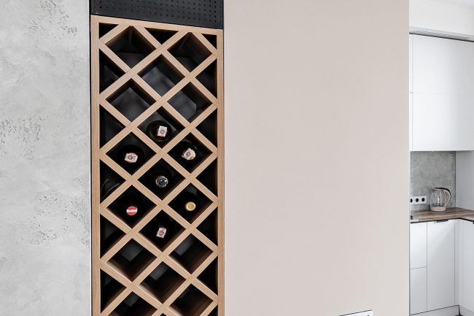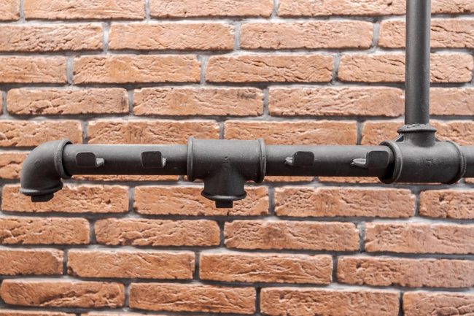Apartment interior design in loft style
Apartment interior design in loft style was carried out by specialists from our design studio “turnkey”. The design maintained a balance between practicality, functionality, and internal freedom from imposed constraints. The apartment has been maximally freed from partition walls and divisions, yet it provides the owner with all modern conveniences.
The interior skillfully uses a combination of basic natural materials. The brick wall on the right side of the corridor is complemented by a typical industrial-style element in the form of vintage cast-iron pipes, while the opposite wall is decorated with plaster imitating concrete. Modern linear lights are hidden between wooden slats under the ceiling. The rich terracotta color adds a note of freshness to the gray concrete tones, the snow-white walls, ceiling, and the overall apartment design.
The relaxation area, with an unusual semi-circular configuration, is clad in carefully laid brick. It is equipped with a built-in open wooden shelf, the shelves of which are filled with charming trinkets.
Kitchen design is functional. The kitchen set is equipped with modern appliances, and its facades shine with pristine cleanliness. Its elegant simplicity is accentuated by a countertop imitating light natural wood and a two-level ceiling with built-in linear lights.
The demarcation line between the kitchen and the corridor is marked by parallel wooden slats on the ceiling and wall, ending in a wooden bar table. The overall impression of atmosphere and freshness is enhanced by the bright daylight from large windows and the access to a wide loggia.
In the design of the spacious bathroom, a traditional combination of colors is used: snow-white bathtub, toilet, bidet, gray wall panels, a wooden cabinet under a large rectangular ceramic sink, and a brick wall.
#Best_Interior #Interior_Design #Realisation

