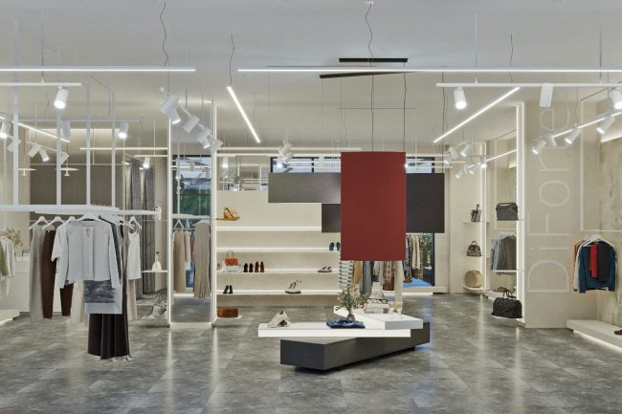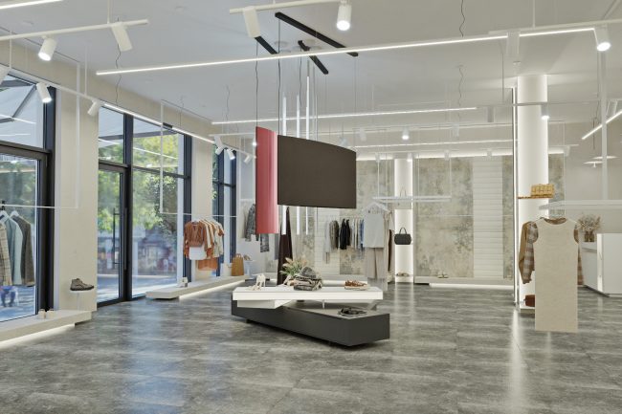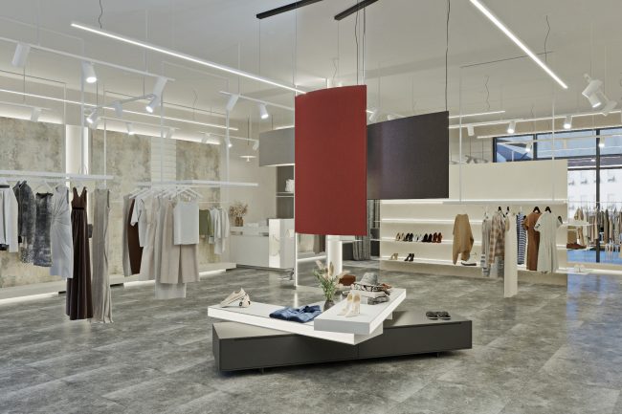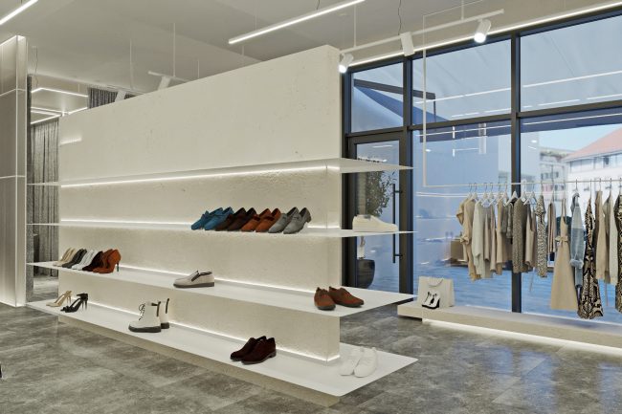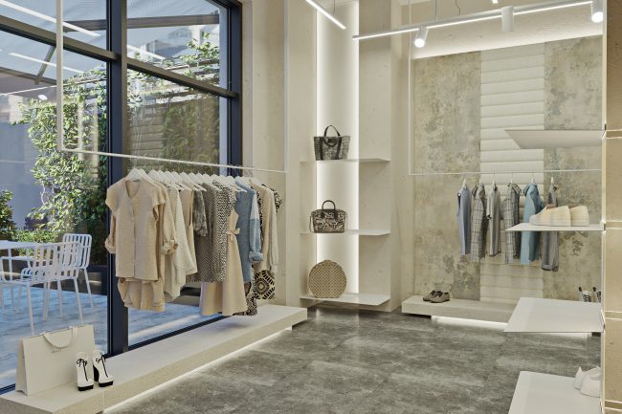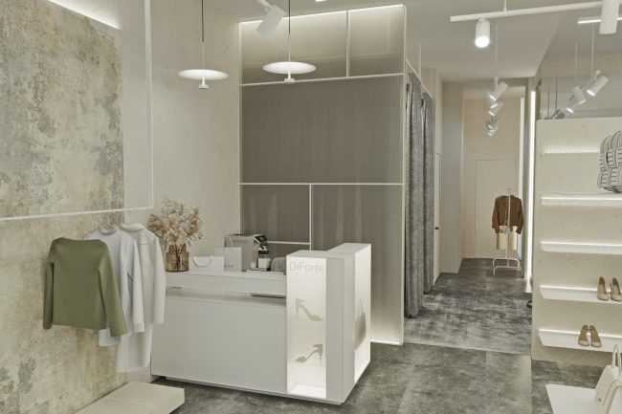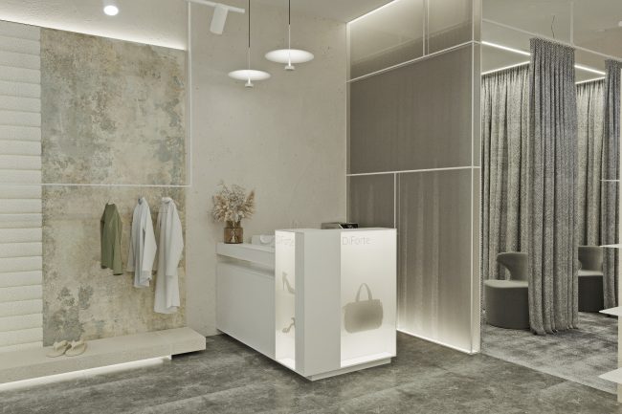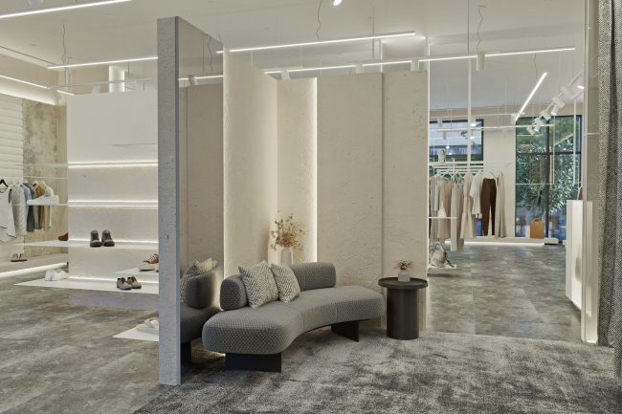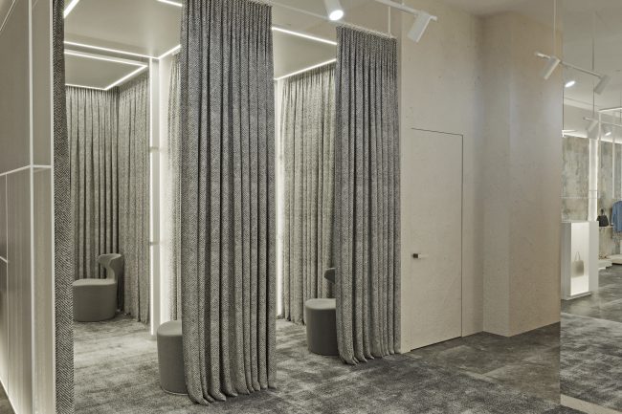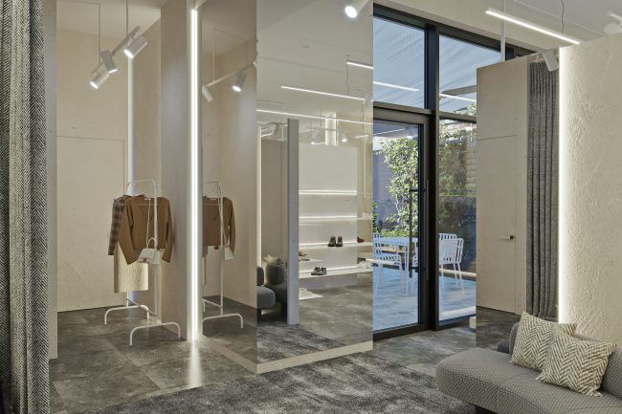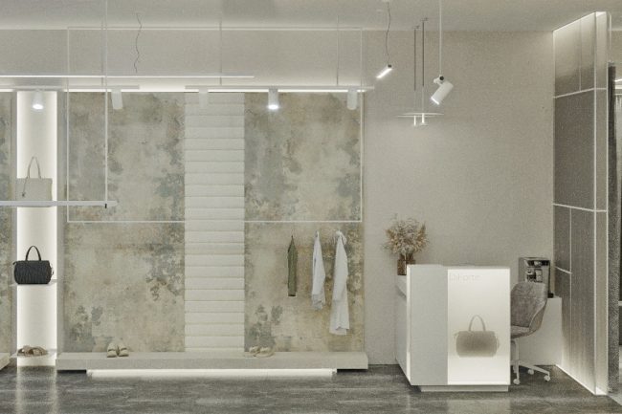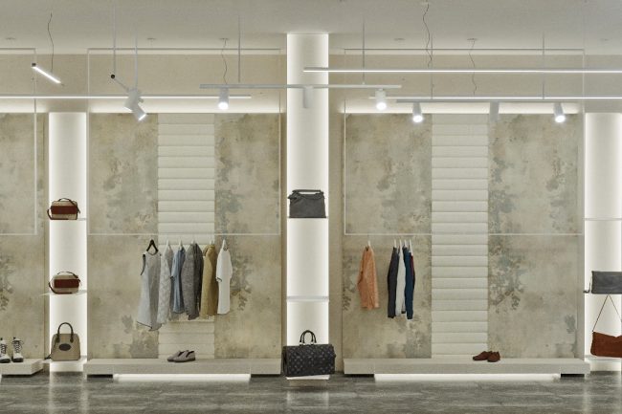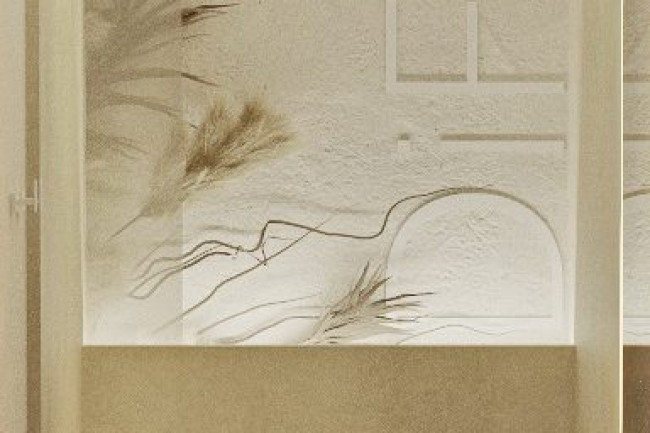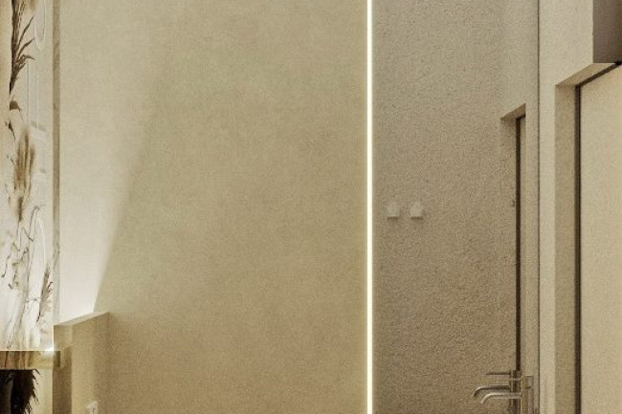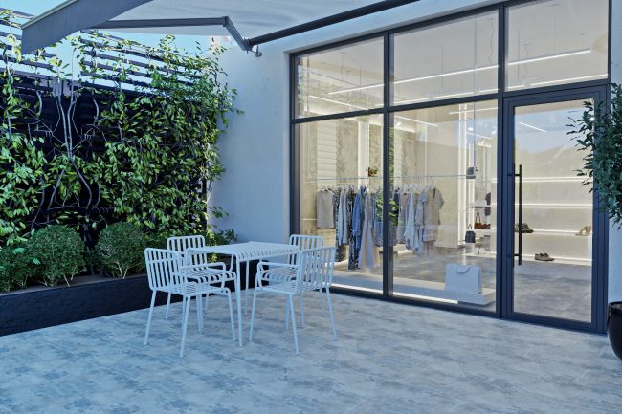Design of the DiForte branded clothing store.
In the world of interior design, a new chapter unfolds where refined aestheticism meets industrial taste. We delve into the unique world of a branded clothing store, where the art of combining Loft and Minimalism styles creates an atmosphere of modernity and elegance.
Tiles, Concrete, and White Color: The Foundation of the Space
The store’s floor impresses with dark graphite tiles, creating a stark contrast with the white-painted concrete ceiling. This combination of industrial and minimalist styles sets the tone for the entire space, highlighting elegance and modernity.
Lighting: LED Innovation
The store is illuminated by LED profiles and track systems with white spotlights. Well-placed fixtures create subdued yet accentuated and effective lighting, emphasizing every detail and bringing the merchandise to the forefront. The design featuring lampshades in dark gray and light gray colors at the center of the hall adds depth and color accent.
Exhibition: The Art of Display Space
In the center of the room, there is an exhibition chest covered with stylish merchandise. The shelves along the walls look like a work of art, with hanging clothing against the backdrop of wide-format tiles with inserts of white leather panels with perforation. Each item becomes part of a larger composition, revealing the aesthetics of branded clothing.
Details and Functionality: Illuminated Pedestals and Metal Shelves
Under the hangers, illuminated pedestals shine from below, creating an atmosphere of lightness and elegance. Metal shelves for merchandise are installed on the ends of the columns, adding industrial charm and functionality to the space.
Mirror Column: A Play of Light and Space
The central column is adorned with a mirror that adds depth and expands the space. This is not only a stylish element but also a strategically used effect to increase the visual space of the store.
Dressing Room Area and Comfort: Merging Consumer Functionality with Modern Design
Behind the hall, there is a shoe shelf, while the fitting rooms stand out with their appeal and functionality. A large comfortable sofa in the waiting area creates a cozy atmosphere and fosters a trusting interaction between the client and the branded collections.
The Result of Great Work: 2 Months of Creativity and Professionalism
This branded clothing store embodies the idea of a professional approach to interior design. All work was completed turnkey in two months, which reflects the high level of efficiency and creativity of the professional team.
As a result of this project, the aesthetics of Loft and the precision of Minimalism have been successfully combined, creating a space that not only impresses with its beauty but also captivates clients with an atmosphere of modernity and style. Such a store becomes not just a retail space, but a place where fashion intersects with art, leaving everyone who steps through its threshold utterly satisfied.
#Best_Interior #Interior_Design #Visualization

