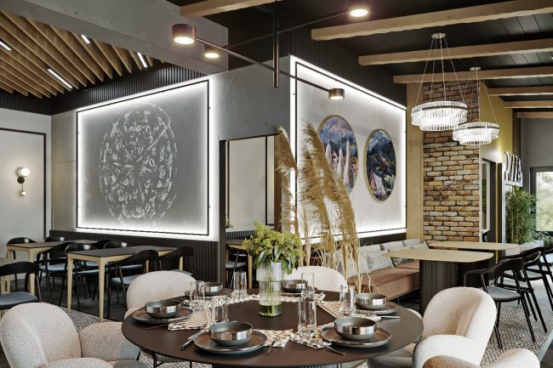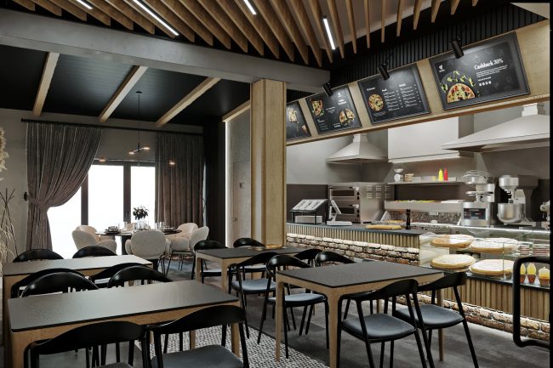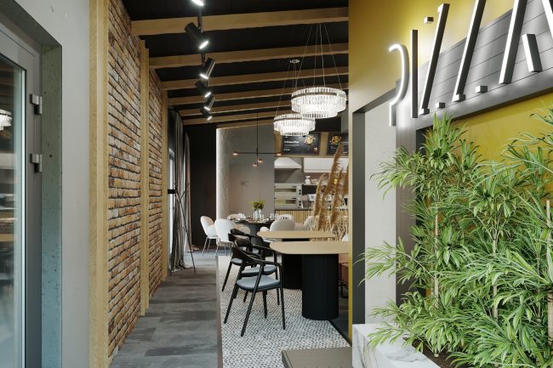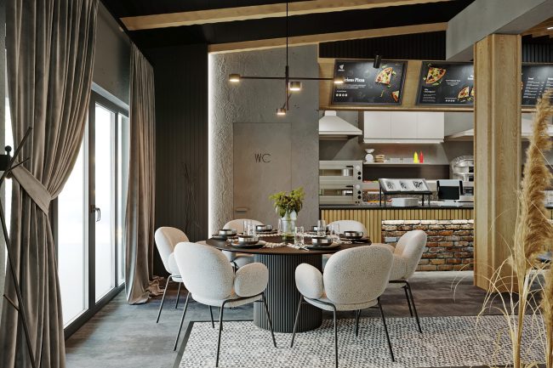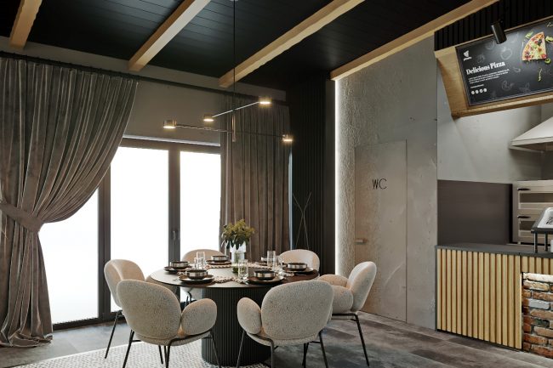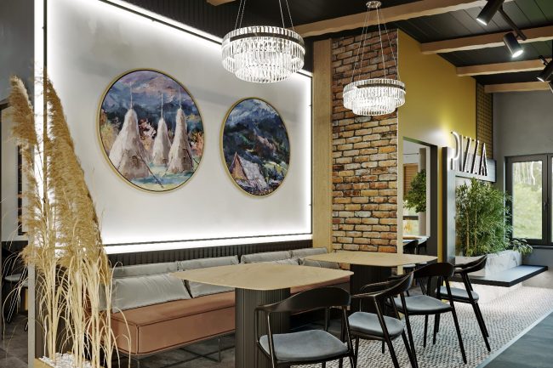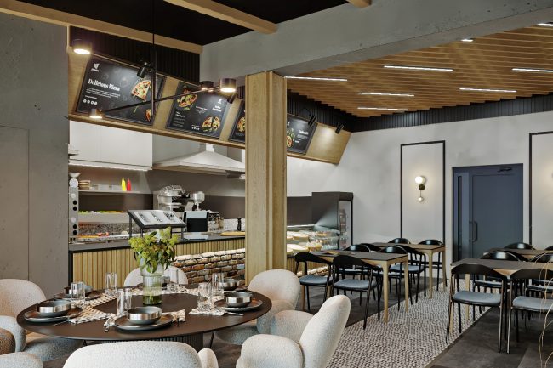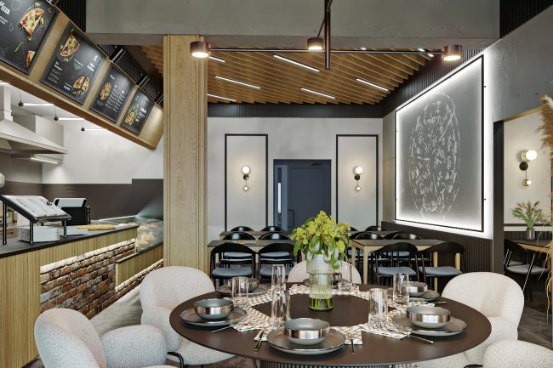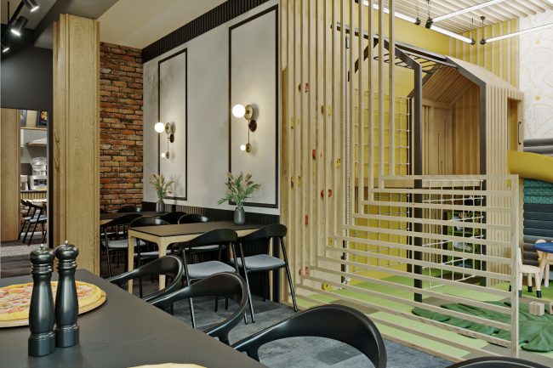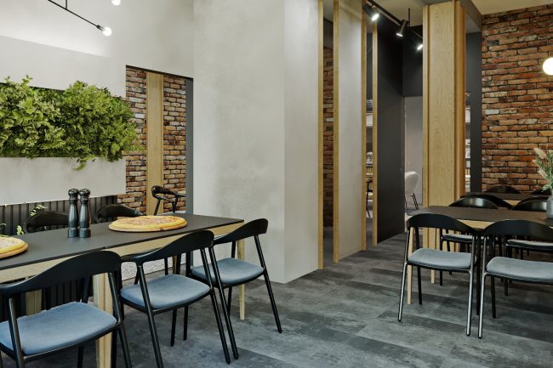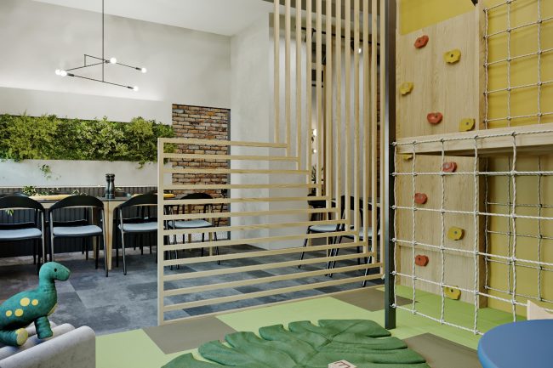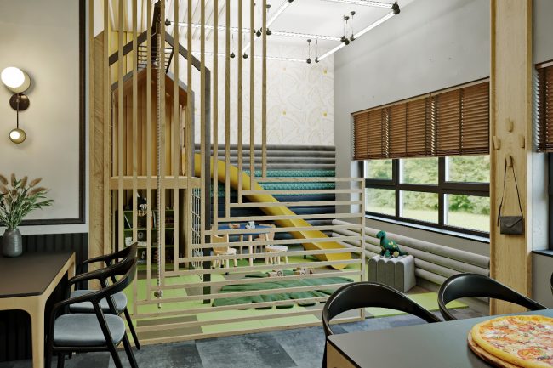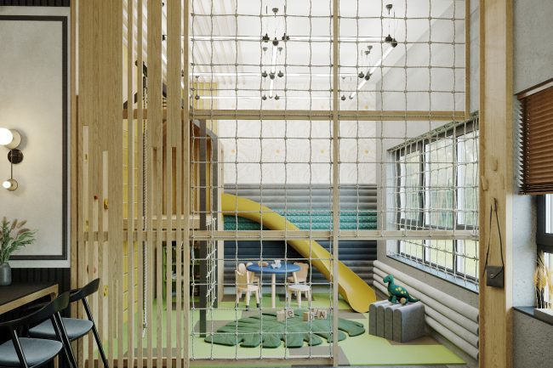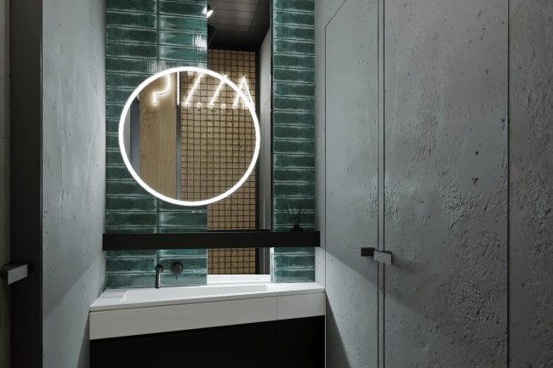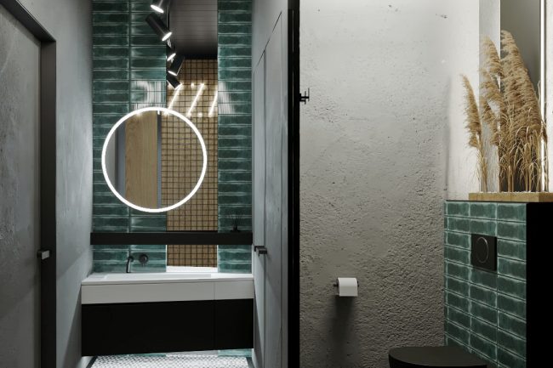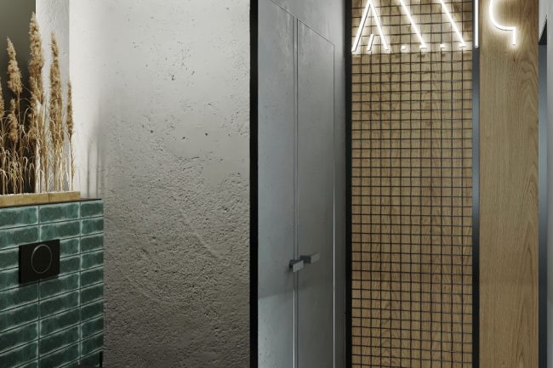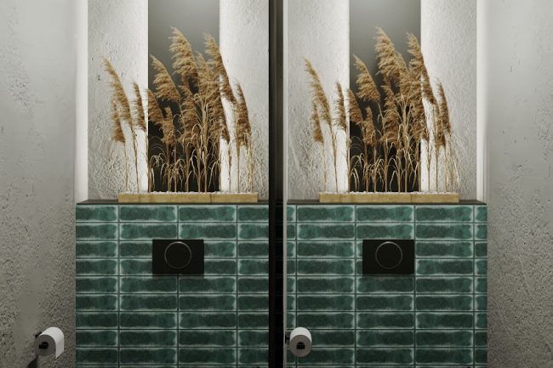Design of the pizzeria Karamelka, village Birkі
The interior design of the pizzeria is executed in Loft style, using traditional colors and materials for this style. The layout of the pizzeria features a clear division between the area for visitors who want a quick snack, the dining and dinner area, and the relaxation zone for families with children. The first designated area is located immediately upon entering the pizzeria, where visitors can settle on comfortable soft sofas along the wall. This area then transitions into a cozy space for evening gatherings and celebrations. For celebrations, we have allocated a spot by the panoramic window and placed comfortable armchairs and a large round dining table there, which organically fits into the design of the main hall. This area smoothly transitions into the main hall, where approximately 20 visitors can be accommodated at once.
The children’s area includes a play zone for kids and a waiting area for parents enjoying a cup of aromatic coffee. The flooring features porcelain stoneware with textured tile inserts, while the walls showcase a cut of authentic Belgian brick. The ceiling is designed in a wooden style with black paneling combined with light wooden beams. The lighting is multifunctional, utilizing chandeliers, recessed ceiling lights, and decorative frames on the walls. The interior design of the pizzeria is planned to ensure comfort during morning hours, lunch, or dinner time.
#Best_Interior #Interior_Design #Visualization

